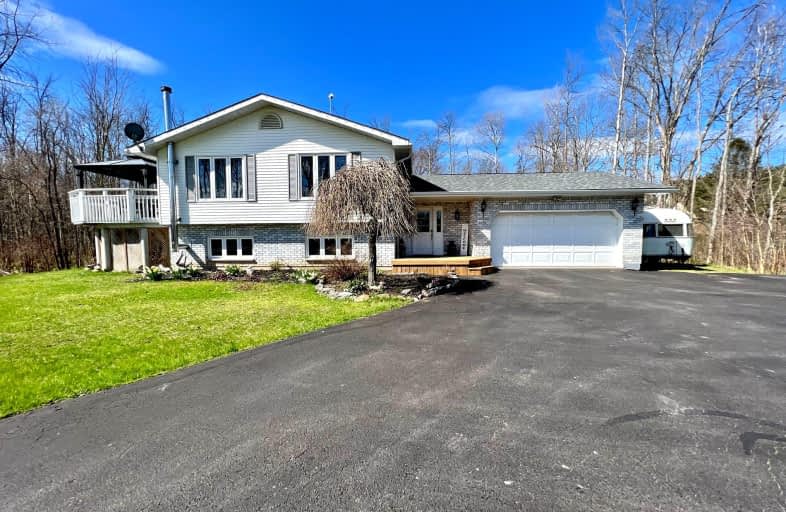
3D Walkthrough
Car-Dependent
- Almost all errands require a car.
0
/100
Somewhat Bikeable
- Most errands require a car.
29
/100

Georges Vanier Catholic School
Elementary: Catholic
11.01 km
Foxboro Public School
Elementary: Public
2.70 km
Prince of Wales Public School
Elementary: Public
11.87 km
Park Dale Public School
Elementary: Public
11.66 km
Harmony Public School
Elementary: Public
6.17 km
Stirling Public School
Elementary: Public
9.02 km
Sir James Whitney/Sagonaska Secondary School
Secondary: Provincial
14.51 km
Sir James Whitney School for the Deaf
Secondary: Provincial
14.51 km
Nicholson Catholic College
Secondary: Catholic
13.13 km
Quinte Secondary School
Secondary: Public
12.11 km
St Theresa Catholic Secondary School
Secondary: Catholic
10.90 km
Centennial Secondary School
Secondary: Public
13.82 km
-
Henry Street Park
Henry St (btw George & Elizabeth), Stirling ON 8.53km -
Thurlow Dog Park
Farnham Rd, Belleville ON 8.82km -
Dog Park
Station St (Loyalist County Hiking and Snowmobile Trail), Stirling ON K0K 3E0 9.01km
-
BMO Bank of Montreal
7 Front St, Stirling ON K0K 3E0 8.65km -
TD Bank Financial Group
44 North St, Stirling ON K0K 3E0 8.78km -
TD Canada Trust ATM
Uni-2500 Blvd de l'Universite, Stirling ON J1K 2R1 8.79km

