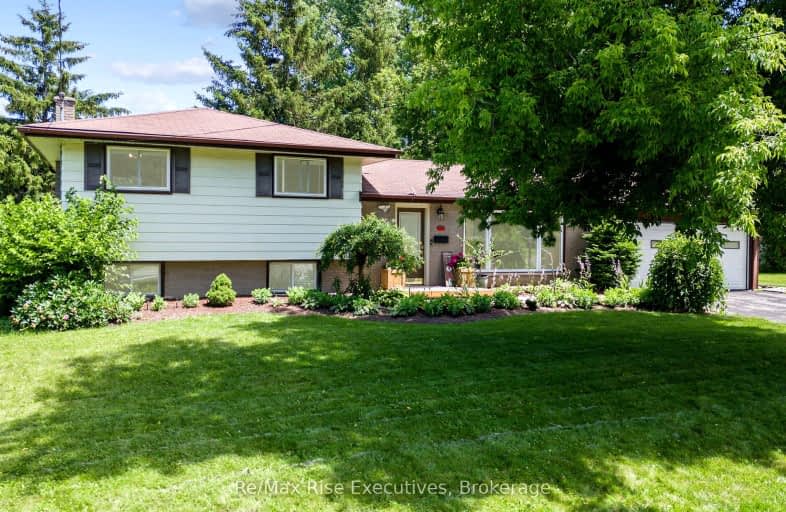Car-Dependent
- Almost all errands require a car.
1
/100
Somewhat Bikeable
- Most errands require a car.
30
/100

Centennial Secondary School Elementary School
Elementary: Public
4.54 km
Sir James Whitney/Sagonaska Elementary School
Elementary: Provincial
4.68 km
Massassaga-Rednersville Public School
Elementary: Public
4.56 km
Susanna Moodie Senior Elementary School
Elementary: Public
3.19 km
Sir John A Macdonald Public School
Elementary: Public
4.35 km
Bayside Public School
Elementary: Public
3.15 km
Sir James Whitney/Sagonaska Secondary School
Secondary: Provincial
4.68 km
Sir James Whitney School for the Deaf
Secondary: Provincial
4.68 km
Nicholson Catholic College
Secondary: Catholic
6.68 km
Quinte Secondary School
Secondary: Public
6.19 km
Bayside Secondary School
Secondary: Public
3.28 km
Centennial Secondary School
Secondary: Public
4.64 km
-
Walter Hamilton Park
Montrose Rd (Montrose & Old Highway 2), Quinte West ON 2.72km -
Quinte Conservation Dog Park
2061 Old Hwy (Wallbridge-Loyalist), Belleville ON K8N 4Z2 3.15km -
Massassauga Point Conservation Area
Belleville ON 4.49km
-
CIBC
800 Bell Blvd W, Belleville ON K8N 4Z5 2.94km -
TD Bank Financial Group
25 Bellevue Dr, Belleville ON K8N 4Z5 3.39km -
TD Canada Trust ATM
105 139 Rte, Saint-Alphonse-De-Granby QC J0E 2A0 3.4km




