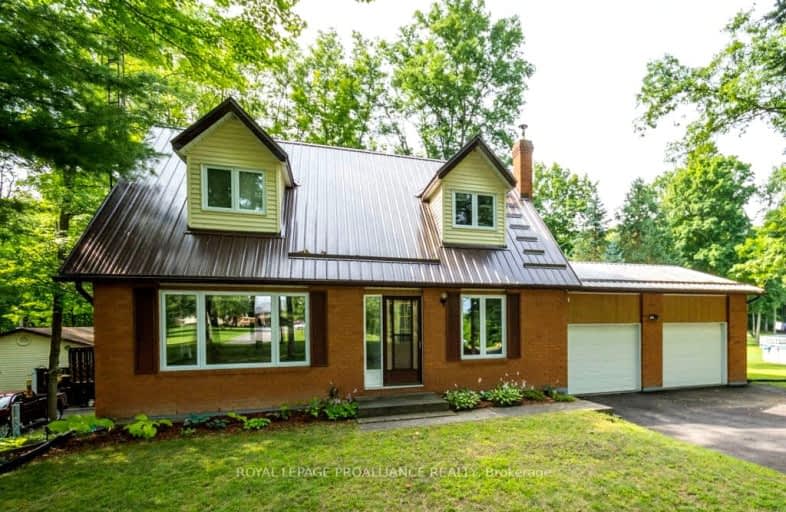Car-Dependent
- Almost all errands require a car.
Somewhat Bikeable
- Almost all errands require a car.

Holy Rosary Catholic School
Elementary: CatholicGeorges Vanier Catholic School
Elementary: CatholicFoxboro Public School
Elementary: PublicPrince of Wales Public School
Elementary: PublicPark Dale Public School
Elementary: PublicHarmony Public School
Elementary: PublicSir James Whitney/Sagonaska Secondary School
Secondary: ProvincialNicholson Catholic College
Secondary: CatholicQuinte Secondary School
Secondary: PublicMoira Secondary School
Secondary: PublicSt Theresa Catholic Secondary School
Secondary: CatholicCentennial Secondary School
Secondary: Public-
Jack Tucker's Bar and Grill
1601 Wallbridge Loyalist Road, Belleville, ON K8N 4Z5 13.17km -
St. Louise Bar & Grill
264 Millennium Pkwy, Unit 6, Belleville, ON K8N 4Z5 13.73km -
Shoeless Joe's Sports Grill - Belleville
13 Bell Blvd, Belleville, ON K8P 4S5 14.49km
-
Jenny's Country Lane Coffee Shoppe & Restaurant
38 Mill St, Stirling, ON K0K 3E0 11.54km -
A Little Taste Of Paradise
23 W Front Street, Stirling, ON K0K 3E0 11.69km -
Tim Hortons
62 - 6521 Highway N, Belleville, ON K8N 4Z5 13.6km
-
Shoppers Drug Mart
390 N Front Street, Belleville, ON K8P 3E1 14.58km -
Geen's Pharmasave
305 North Front Street, Belleville, ON K8P 3C3 14.85km -
Dundas Medical Pharmacy
210 Dundas Street E, Belleville, ON K8N 5G8 17.54km
-
Jenny's Country Lane Coffee Shoppe & Restaurant
38 Mill St, Stirling, ON K0K 3E0 11.54km -
Jimmy's Special Pizza
2 W Front Street, Stirling, ON K0K 3E0 11.63km -
Savoury House Chinese Cuisine
24 W Front St, Hastings County, ON K0K 11.7km
-
Dollarama - Wal-Mart Centre
264 Millennium Pkwy, Belleville, ON K8N 4Z5 13.89km -
Quinte Mall
390 N Front Street, Belleville, ON K8P 3E1 14.52km -
Deja-Vu Boutique
6835 Highway 62, Belleville, ON K8N 4Z5 12.12km
-
Taste of Country
16 Roblin Road, Belleville, ON K8N 4Z5 14.05km -
M&M Food Market
149 Bell Boulevard, Unit A3, Centre Point Mall, Belleville, ON K8P 5N8 14.69km -
Victoria Convenience
113 Av Victoria, Belleville, ON K8N 2A7 16.87km
-
LCBO
Highway 7, Havelock, ON K0L 1Z0 37.5km -
Liquor Control Board of Ontario
2 Lake Street, Picton, ON K0K 2T0 40.51km
-
Dave Murray Heating Service & Installation
5 Vermilyea Road, Belleville, ON K8N 4Z5 11.38km -
D&K Home Services by Enercare
6833A Highway 62, RR 5, Belleville, ON K8N 0L9 12.21km -
Friendly Fires
271 Dalton Avenue, Kingston, ON K7K 6Z1 71.39km
-
Belleville Cineplex
321 Front Street, Belleville, ON K8N 2Z9 14.47km -
Galaxy Cinemas Belleville
160 Bell Boulevard, Belleville, ON K8P 5L2 14.63km -
Centre Theatre
120 Dundas Street W, Trenton, ON K8V 3P3 27.94km
-
Marmora Public Library
37 Forsyth St, Marmora, ON K0K 2M0 28.6km -
Lennox & Addington County Public Library Office
97 Thomas Street E, Napanee, ON K7R 4B9 36.99km -
Lennox & Addington County Public Library Office
25 River Road, Napanee, ON K7R 3S6 37.31km
-
Quinte Health Care Belleville General Hospital
265 Dundas Street E, Belleville, ON K8N 5A9 17.64km -
Lennox & Addington County General Hospital
8 Richmond Park Drive, Napanee, ON K7R 2Z4 36.04km -
Prince Edward County Memorial Hospital
403 Picton Main Street, Picton, ON K0K 2T0 39.87km
-
Henry Street Park
Henry St (btw George & Elizabeth), Stirling ON 11.59km -
Dog Park
Station St (Loyalist County Hiking and Snowmobile Trail), Stirling ON K0K 3E0 11.87km -
Thurlow Dog Park
Farnham Rd, Belleville ON 12.44km
-
BMO Bank of Montreal
7 Front St, Stirling ON K0K 3E0 11.64km -
TD Bank Financial Group
44 North St, Stirling ON K0K 3E0 11.69km -
TD Canada Trust ATM
44 North St, Stirling ON K0K 3E0 11.7km



