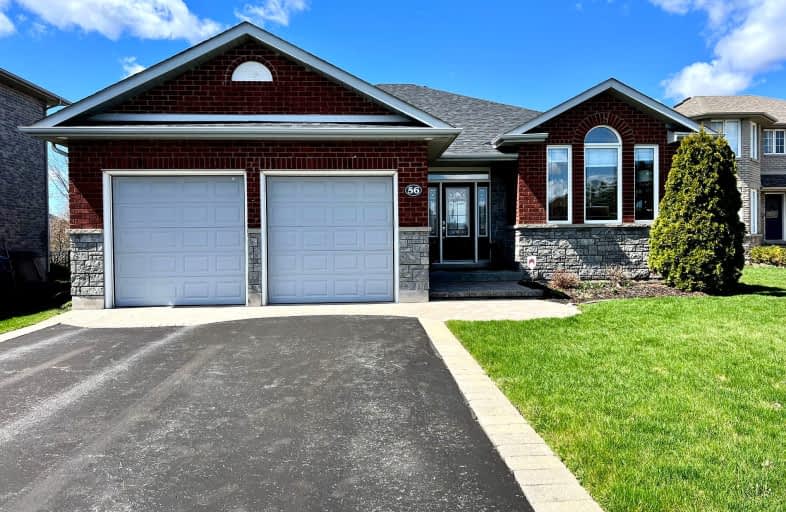
Car-Dependent
- Most errands require a car.
Bikeable
- Some errands can be accomplished on bike.

Centennial Secondary School Elementary School
Elementary: PublicSir James Whitney/Sagonaska Elementary School
Elementary: ProvincialSir James Whitney School for the Deaf
Elementary: ProvincialOur Lady of Fatima Catholic School
Elementary: CatholicPrince Charles Public School
Elementary: PublicSir John A Macdonald Public School
Elementary: PublicSir James Whitney/Sagonaska Secondary School
Secondary: ProvincialSir James Whitney School for the Deaf
Secondary: ProvincialNicholson Catholic College
Secondary: CatholicQuinte Secondary School
Secondary: PublicSt Theresa Catholic Secondary School
Secondary: CatholicCentennial Secondary School
Secondary: Public-
The Werner Dietz Park
Belleville ON 1.55km -
Massassauga Point Conservation Area
Belleville ON 1.59km -
Quinte Dog Park
Bay Ridge Rd, Belleville ON K8P 3P6 1.68km
-
HODL Bitcoin ATM - Daisy Mart
157 Bridge St W, Belleville ON K8P 1J8 0.8km -
Localcoin Bitcoin ATM - County Convenience Store
44 Moira St W, Belleville ON K8P 1S3 1.49km -
TD Canada Trust ATM
202 Front St, Belleville ON K8N 2Z2 1.69km
- — bath
- — bed
- — sqft
239 Dundas Street West, Belleville, Ontario • K8P 1A9 • Belleville Ward
- 3 bath
- 2 bed
- 1100 sqft
25 Lehtinen Crescent, Belleville, Ontario • K8P 0H5 • Belleville Ward
- 2 bath
- 3 bed
- 1500 sqft
94 Chatham Street, Belleville, Ontario • K8N 3S7 • Belleville Ward













