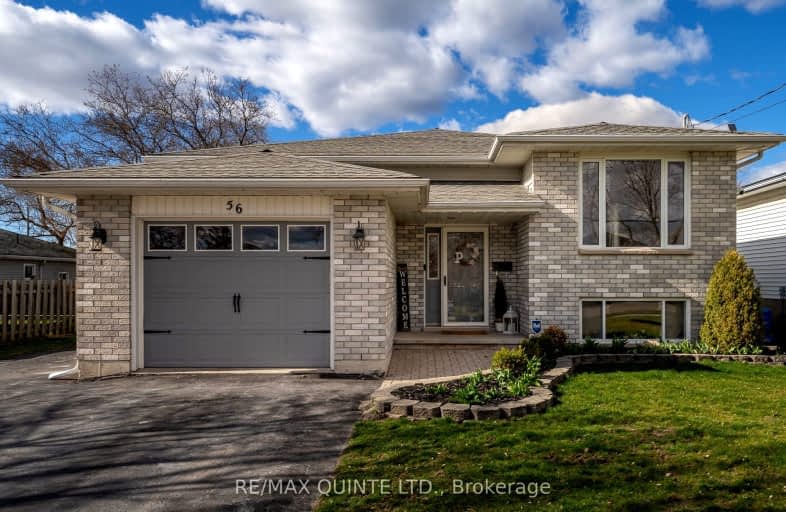Somewhat Walkable
- Some errands can be accomplished on foot.
Somewhat Bikeable
- Most errands require a car.

Queen Elizabeth Public School
Elementary: PublicHoly Rosary Catholic School
Elementary: CatholicQueen Victoria School
Elementary: PublicPrince of Wales Public School
Elementary: PublicSt Michael Catholic School
Elementary: CatholicHarry J Clarke Public School
Elementary: PublicSir James Whitney School for the Deaf
Secondary: ProvincialNicholson Catholic College
Secondary: CatholicQuinte Secondary School
Secondary: PublicMoira Secondary School
Secondary: PublicSt Theresa Catholic Secondary School
Secondary: CatholicCentennial Secondary School
Secondary: Public-
Slapshot Bar & Grill
151 Cannifton Road, Belleville, ON K8N 4V4 0.34km -
Piper Arms Pub
170 N Front Street, Belleville, ON K8P 3B8 1.41km -
Chuck's Roadhouse Bar & Grill
305 N Front Street, Belleville, ON K8P 3C3 1.51km
-
Blue Heaven Cafe
250 Station Street, Belleville, ON K8N 2T8 0.41km -
Tim Hortons
165 College Street East, Belleville, ON K8N 2V5 0.44km -
Jumbo Video
205 N Front Street, Belleville, ON K8N 1W3 1.32km
-
Planet Fitness
199 Bell Boulevard, Belleville, ON K8P 5B8 2.27km -
GoodLife Fitness
390 North Front Street, Belleville Quinte Mall, Belleville, ON K8P 3E1 2.31km -
Infinite Martial Arts & Fitness
315 Bell Boulevard, Belleville, ON K8P 5H3 3.03km
-
Geen's Pharmasave
305 North Front Street, Belleville, ON K8P 3C3 1.48km -
Dundas Medical Pharmacy
210 Dundas Street E, Belleville, ON K8N 5G8 2.25km -
Shoppers Drug Mart
390 N Front Street, Belleville, ON K8P 3E1 2.32km
-
Pizza Hut
135 Cannifton Road, Belleville, ON K8N 4V4 0.37km -
Quinte Restaurant
135 Cannifton Road, Belleville, ON K8N 4V4 0.41km -
Blue Heaven Cafe
250 Station Street, Belleville, ON K8N 2T8 0.41km
-
Dollarama - Wal-Mart Centre
264 Millennium Pkwy, Belleville, ON K8N 4Z5 2.01km -
Quinte Mall
390 N Front Street, Belleville, ON K8P 3E1 2.2km -
Sunrise Records
390 North Front Street, Belleville, ON K8P 3C9 1.89km
-
Super Duper Variety
135 Cannifton Road, Belleville, ON K8N 4V4 0.41km -
FreshCo
305 N Front Street, Belleville, ON K8P 3C3 1.43km -
Metro
110 North Front Street, Belleville, ON K8P 3B6 1.45km
-
Liquor Control Board of Ontario
2 Lake Street, Picton, ON K0K 2T0 26.83km -
LCBO
30 Ottawa Street, Havelock, ON K0L 1Z0 49.53km
-
Pioneer
379 N Front Street, Belleville, ON K8P 3C9 1.76km -
Canadian Tire Gas+ - Belleville
101 Bell Boulevard, Belleville, ON K8P 4V2 2.04km -
Belleville (City of)
169 Front Street, Belleville, ON K8N 2Y8 2.28km
-
Galaxy Cinemas Belleville
160 Bell Boulevard, Belleville, ON K8P 5L2 2.17km -
Belleville Cineplex
321 Front Street, Belleville, ON K8N 2Z9 2.48km -
Centre Theatre
120 Dundas Street W, Trenton, ON K8V 3P3 18.59km
-
County of Prince Edward Public Library, Picton Branch
208 Main Street, Picton, ON K0K 2T0 26.99km -
Lennox & Addington County Public Library Office
25 River Road, Napanee, ON K7R 3S6 34.67km -
Lennox & Addington County Public Library Office
97 Thomas Street E, Napanee, ON K7R 4B9 34.78km
-
Quinte Health Care Belleville General Hospital
265 Dundas Street E, Belleville, ON K8N 5A9 2.4km -
Prince Edward County Memorial Hospital
403 Picton Main Street, Picton, ON K0K 2T0 26.57km -
Lennox & Addington County General Hospital
8 Richmond Park Drive, Napanee, ON K7R 2Z4 33.27km
-
Hillcrest Park
Centre St (Centre & McFarland), Belleville ON K8N 4X7 0.17km -
Memorial Park
Cannifton Rd (Cannifton & Reid), Belleville ON 0.96km -
The Pirate Ship Park
Moira St E, Belleville ON 1.13km
-
CoinFlip Bitcoin ATM
135 Cannifton Rd, Belleville ON K8N 4V4 0.36km -
TD Canada Trust ATM
143 N Front St, Belleville ON K8P 3B5 1.36km -
TD Bank Financial Group
143 N Front St (N Front & College), Belleville ON K8P 3B5 1.37km
- 2 bath
- 3 bed
- 1500 sqft
94 Chatham Street, Belleville, Ontario • K8N 3S7 • Belleville Ward
- 2 bath
- 3 bed
- 1500 sqft
255 Charles Street, Belleville, Ontario • K8N 3M6 • Belleville Ward
- 3 bath
- 3 bed
- 1100 sqft
334 Cannifton Road North, Belleville, Ontario • K8N 4Z6 • Thurlow Ward














