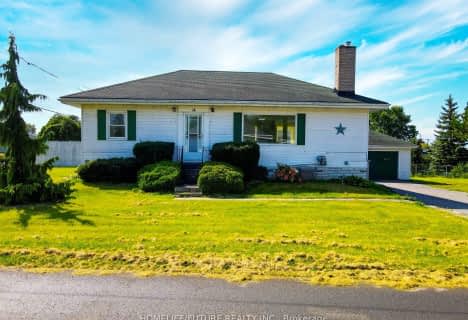
Holy Rosary Catholic School
Elementary: Catholic
4.09 km
Queen Victoria School
Elementary: Public
4.80 km
Georges Vanier Catholic School
Elementary: Catholic
3.42 km
Prince of Wales Public School
Elementary: Public
3.88 km
Park Dale Public School
Elementary: Public
4.20 km
Harmony Public School
Elementary: Public
3.06 km
Sir James Whitney School for the Deaf
Secondary: Provincial
7.11 km
Nicholson Catholic College
Secondary: Catholic
5.18 km
Quinte Secondary School
Secondary: Public
4.30 km
Moira Secondary School
Secondary: Public
5.39 km
St Theresa Catholic Secondary School
Secondary: Catholic
2.83 km
Centennial Secondary School
Secondary: Public
6.43 km



