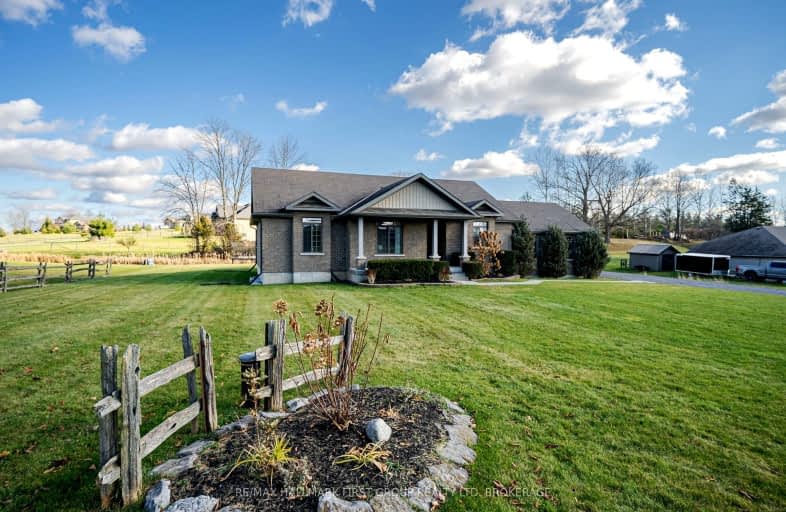Car-Dependent
- Almost all errands require a car.
0
/100
Somewhat Bikeable
- Almost all errands require a car.
19
/100

Holy Rosary Catholic School
Elementary: Catholic
12.09 km
Georges Vanier Catholic School
Elementary: Catholic
11.44 km
Foxboro Public School
Elementary: Public
5.07 km
Prince of Wales Public School
Elementary: Public
11.87 km
Park Dale Public School
Elementary: Public
12.20 km
Harmony Public School
Elementary: Public
5.13 km
Sir James Whitney/Sagonaska Secondary School
Secondary: Provincial
15.13 km
Nicholson Catholic College
Secondary: Catholic
13.17 km
Quinte Secondary School
Secondary: Public
12.35 km
Moira Secondary School
Secondary: Public
12.70 km
St Theresa Catholic Secondary School
Secondary: Catholic
10.74 km
Centennial Secondary School
Secondary: Public
14.45 km
-
Old Madoc Road Dog Walk
Old Madoc Rd (Old Madoc & Zion), Ontario 4.16km -
Thurlow Dog Park
Farnham Rd, Belleville ON 8.87km -
Memorial Gardens
Bell Blvd (Bell & North Park), Belleville ON 10.93km
-
CIBC
379 N Front St, Belleville ON K8P 3C8 10.9km -
BMO Bank of Montreal
396 N Front St, Belleville ON K8P 3C9 10.93km -
Scotiabank
90 Bell Blvd, Belleville ON K8P 5L2 10.94km
