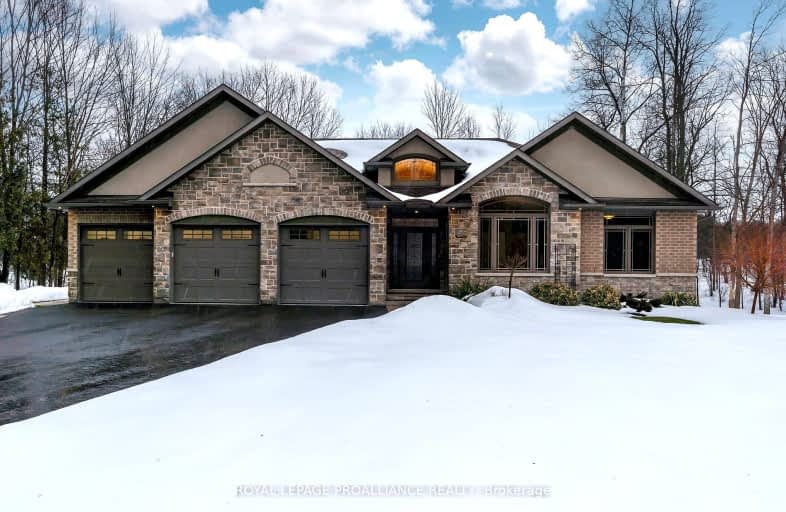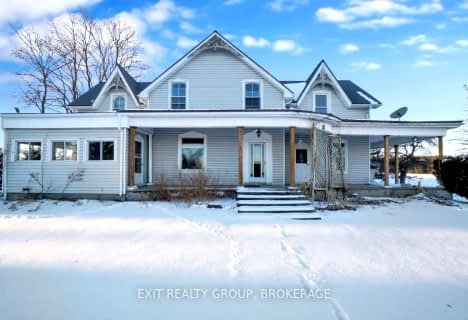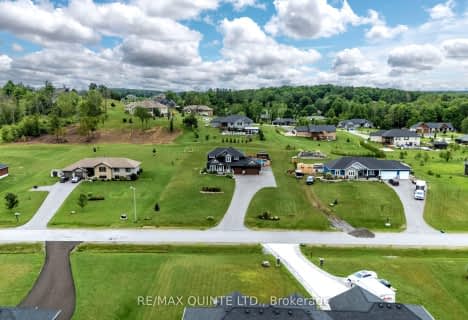Car-Dependent
- Almost all errands require a car.
Somewhat Bikeable
- Almost all errands require a car.

Holy Rosary Catholic School
Elementary: CatholicGeorges Vanier Catholic School
Elementary: CatholicFoxboro Public School
Elementary: PublicPrince of Wales Public School
Elementary: PublicPark Dale Public School
Elementary: PublicHarmony Public School
Elementary: PublicSir James Whitney/Sagonaska Secondary School
Secondary: ProvincialNicholson Catholic College
Secondary: CatholicQuinte Secondary School
Secondary: PublicMoira Secondary School
Secondary: PublicSt Theresa Catholic Secondary School
Secondary: CatholicCentennial Secondary School
Secondary: Public-
Old Madoc Road Dog Walk
Old Madoc Rd (Old Madoc & Zion), Ontario 4.25km -
Thurlow Dog Park
Farnham Rd, Belleville ON 8.66km -
Memorial Gardens
Bell Blvd (Bell & North Park), Belleville ON 10.71km
-
CIBC
379 N Front St, Belleville ON K8P 3C8 10.69km -
BMO Bank of Montreal
396 N Front St, Belleville ON K8P 3C9 10.72km -
Scotiabank
90 Bell Blvd, Belleville ON K8P 5L2 10.74km
- 4 bath
- 3 bed
- 2000 sqft
107 Hidden Valley Drive, Belleville, Ontario • K0K 2V0 • Belleville










