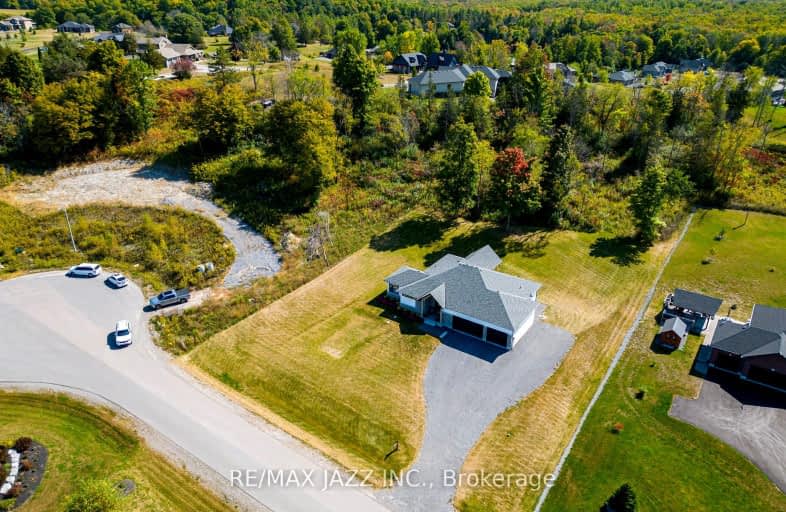Car-Dependent
- Almost all errands require a car.
Somewhat Bikeable
- Almost all errands require a car.

Holy Rosary Catholic School
Elementary: CatholicGeorges Vanier Catholic School
Elementary: CatholicFoxboro Public School
Elementary: PublicPrince of Wales Public School
Elementary: PublicPark Dale Public School
Elementary: PublicHarmony Public School
Elementary: PublicSir James Whitney/Sagonaska Secondary School
Secondary: ProvincialNicholson Catholic College
Secondary: CatholicQuinte Secondary School
Secondary: PublicMoira Secondary School
Secondary: PublicSt Theresa Catholic Secondary School
Secondary: CatholicCentennial Secondary School
Secondary: Public-
St. Louise Bar & Grill
264 Millennium Pkwy, Unit 6, Belleville, ON K8N 4Z5 10.06km -
Jack Tucker's Bar and Grill
1601 Wallbridge Loyalist Road, Belleville, ON K8N 4Z5 10.22km -
Shoeless Joe's Sports Grill - Belleville
13 Bell Blvd, Belleville, ON K8P 4S5 10.82km
-
Tim Hortons
6521 Hwy 62 North, Belleville, ON K8N 4Z5 9.96km -
Starbucks
390 N Front Street, Belleville, ON K8P 3E1 11.06km -
Tim Hortons
218 Bell Blvd, Belleville, ON K8P 5L8 11.15km
-
GoodLife Fitness
390 North Front Street, Belleville Quinte Mall, Belleville, ON K8P 3E1 10.85km -
Planet Fitness
199 Bell Boulevard, Belleville, ON K8P 5B8 11.23km -
Right Fit
300 Maitland Drive, Belleville, ON K8N 4Z5 9.27km
-
Shoppers Drug Mart
390 N Front Street, Belleville, ON K8P 3E1 10.96km -
Geen's Pharmasave
305 North Front Street, Belleville, ON K8P 3C3 11.17km -
Food Basics Pharmacy
470 Dundas Street E, Belleville, ON K8N 1G1 13.44km
-
Heather's Place
6835 King's Highway 62, Belleville, ON K8N 4Z5 8.52km -
AJ's Roadside Cafe
117 Mineral Road, Belleville, ON K8N 4Z5 9.37km -
Sushi Maru
117 Mineral Road, Belleville, ON K8N 0M7 9.39km
-
Dollarama - Wal-Mart Centre
264 Millennium Pkwy, Belleville, ON K8N 4Z5 10.22km -
Quinte Mall
390 N Front Street, Belleville, ON K8P 3E1 10.88km -
Deja-Vu Boutique
6835 Highway 62, Belleville, ON K8N 4Z5 8.52km
-
Taste of Country
16 Roblin Road, Belleville, ON K8N 4Z5 10.5km -
M&M Food Market
149 Bell Boulevard, Unit A3, Centre Point Mall, Belleville, ON K8P 5N8 11.05km -
Victoria Convenience
113 Av Victoria, Belleville, ON K8N 2A7 13.15km
-
Liquor Control Board of Ontario
2 Lake Street, Picton, ON K0K 2T0 36.96km -
LCBO
Highway 7, Havelock, ON K0L 1Z0 39.63km
-
Belleville Toyota
48 Millennium Parkway, Belleville, ON K8N 4Z5 10.62km -
Pioneer
379 N Front Street, Belleville, ON K8P 3C9 10.8km -
Belleville (City of)
265 Cannifton Road, Belleville, ON K8N 4V8 11.02km
-
Belleville Cineplex
321 Front Street, Belleville, ON K8N 2Z9 10.85km -
Galaxy Cinemas Belleville
160 Bell Boulevard, Belleville, ON K8P 5L2 10.99km -
Centre Theatre
120 Dundas Street W, Trenton, ON K8V 3P3 25.29km
-
Marmora Public Library
37 Forsyth St, Marmora, ON K0K 2M0 31.63km -
Lennox & Addington County Public Library Office
97 Thomas Street E, Napanee, ON K7R 4B9 35.63km -
Lennox & Addington County Public Library Office
25 River Road, Napanee, ON K7R 3S6 35.86km
-
Quinte Health Care Belleville General Hospital
265 Dundas Street E, Belleville, ON K8N 5A9 13.9km -
Lennox & Addington County General Hospital
8 Richmond Park Drive, Napanee, ON K7R 2Z4 34.54km -
Prince Edward County Memorial Hospital
403 Picton Main Street, Picton, ON K0K 2T0 36.38km
- 4 bath
- 3 bed
- 2000 sqft
107 Hidden Valley Drive, Belleville, Ontario • K0K 2V0 • Belleville
- 2 bath
- 3 bed
- 2000 sqft
18 Windwhisper Drive, Belleville, Ontario • K0K 2V0 • Belleville




