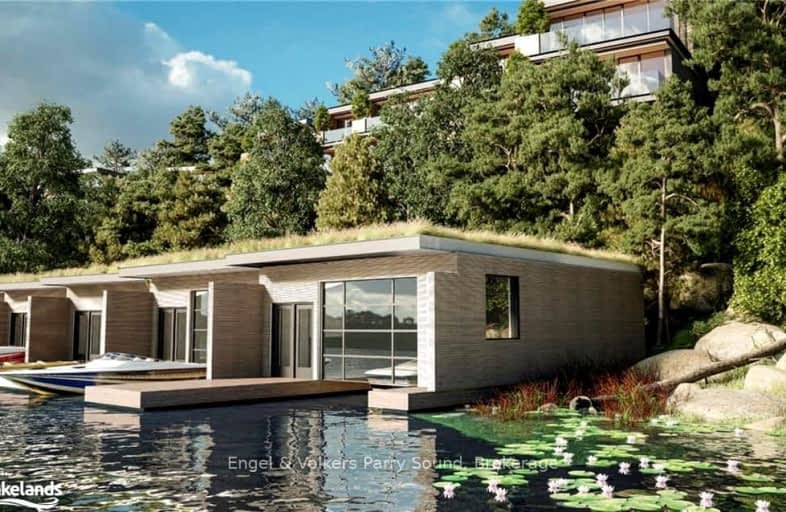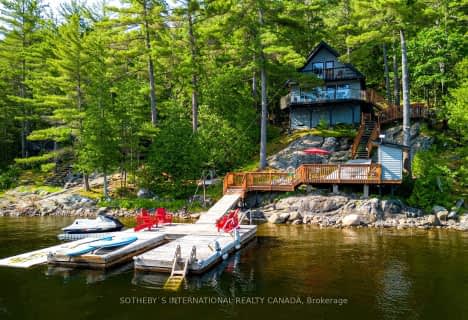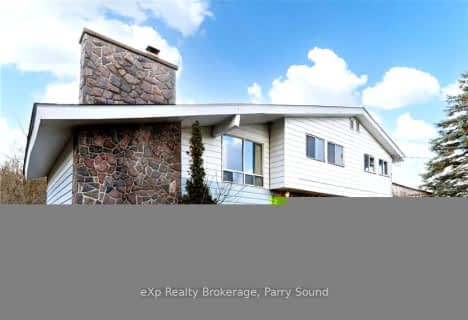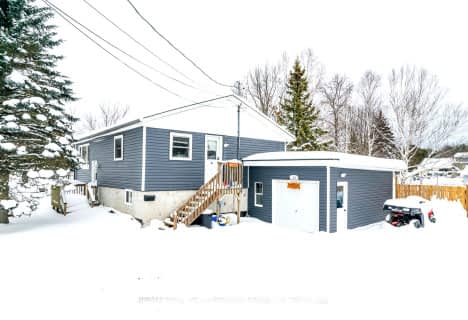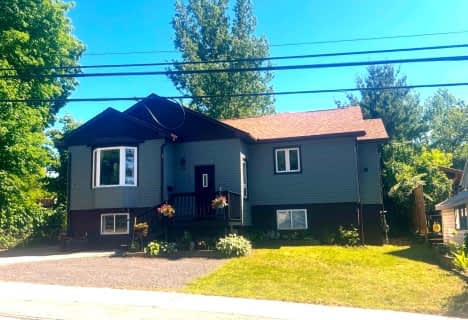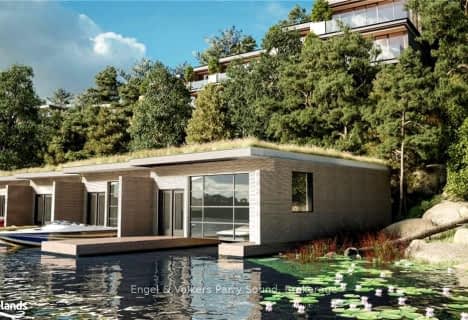Car-Dependent
- Almost all errands require a car.
Somewhat Bikeable
- Almost all errands require a car.

Nobel Public School
Elementary: PublicParry Sound Intermediate School School
Elementary: PublicSt Peter the Apostle School
Elementary: CatholicMcDougall Public School
Elementary: PublicHumphrey Central Public School
Elementary: PublicParry Sound Public School School
Elementary: PublicGeorgian Bay District Secondary School
Secondary: PublicNorth Simcoe Campus
Secondary: PublicÉcole secondaire Le Caron
Secondary: PublicParry Sound High School
Secondary: PublicBracebridge and Muskoka Lakes Secondary School
Secondary: PublicSt Theresa's Separate School
Secondary: Catholic-
Ontario Oastler Lake Prov Park
Otter Lake Rd, Parry Sound ON P2A 2W8 3.64km -
Market Square Park
Parry Sound ON 3.75km -
Massasauga Provincial Park
380 Oastler Park Dr, Seguin ON P2A 2W8 4.29km
-
CIBC
36 Seguin St, Parry Sound ON P2A 1B4 3.48km -
Scotiabank
27 James St, Parry Sound ON P2A 1T6 3.53km -
Kawartha Credit Union
1 Church St, Parry Sound ON P2A 1Y2 3.54km
