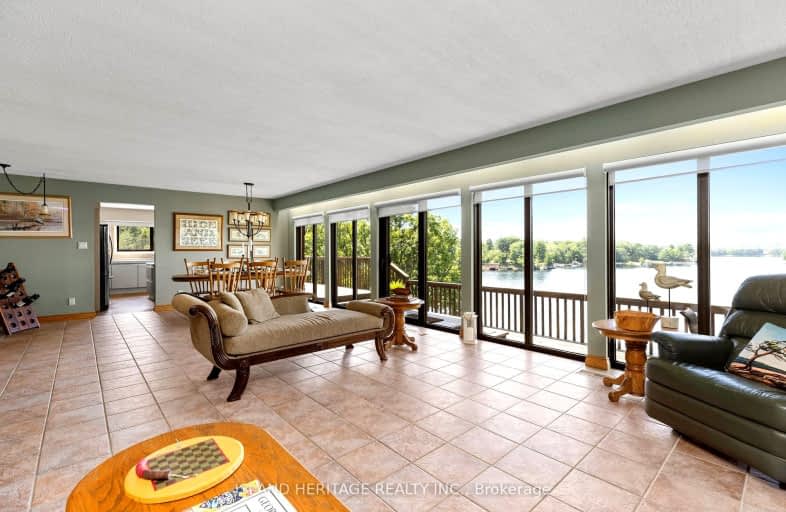Car-Dependent
- Almost all errands require a car.
Somewhat Bikeable
- Almost all errands require a car.

Nobel Public School
Elementary: PublicParry Sound Intermediate School School
Elementary: PublicSt Peter the Apostle School
Elementary: CatholicMcDougall Public School
Elementary: PublicHumphrey Central Public School
Elementary: PublicParry Sound Public School School
Elementary: PublicGeorgian Bay District Secondary School
Secondary: PublicNorth Simcoe Campus
Secondary: PublicÉcole secondaire Le Caron
Secondary: PublicParry Sound High School
Secondary: PublicBracebridge and Muskoka Lakes Secondary School
Secondary: PublicSt Theresa's Separate School
Secondary: Catholic-
Glenn Burney Lodge
49 Glenn Burney Road, Parry Sound, ON P2A 2X3 1.62km -
Parry Sound Curling Club
12 Johnson Street, Parry Sound, ON P2A 1B2 1.94km -
Don Cherrys Sports Grill
6 Bowes Street, Parry Sound, ON P2A 2K6 2.12km
-
Bay Street Cafe
22 Bay Street, Parry Sound, ON P2A 1S5 1.62km -
Tim Hortons
113 Bowes St, Parry Sound, ON P2A 2L8 2.73km -
McDonald's
118 Bowes Street, Parry Sound, ON P2A 2K6 3.02km
-
Crunch Fitness
190 Sharpe Street E, Gravenhurst, ON P1P 1J2 68.94km -
Iron Lodge Fitness
205 Margaret stteet, Unit 15/16, Gravenhurst, ON P1P 1S7 69.66km
-
Pollard I D A Pharmacy
37 Seguin Street, Parry Sound, ON P2A 1B3 2.05km -
Walmart Supercentre
1 Pine Drive, Parry Sound, ON P2A 2L7 3.01km -
Village Square Pharmacy
2 Poyntz Street, Penetanguishene, ON L9M 1M2 62.58km
-
Boston Pizza
10 Bay Street, Parry Sound, ON P2A 1S3 1.52km -
Tailwinds Georgian Bay
11A Bay Street, Parry Sound, ON P2A 1S4 1.56km -
Bay Street Cafe
22 Bay Street, Parry Sound, ON P2A 1S5 1.62km
-
Canadian Tire
30 Pine Drive, Parry Sound, ON P2A 3B8 2.84km -
Walmart Supercentre
1 Pine Drive, Parry Sound, ON P2A 2L7 3.01km -
Village Square Pharmacy
2 Poyntz Street, Penetanguishene, ON L9M 1M2 62.58km
-
M&M Food Market
4 Pine Drive, Parry Sound, ON P2A 3B8 2.89km -
Sobeys
25 Pine Drive, Parry Sound, ON P2A 3B7 2.93km -
Walmart Supercentre
1 Pine Drive, Parry Sound, ON P2A 2L7 3.01km
-
The Beer Store
17 William Street, Parry Sound, ON P2A 1V2 2.61km -
LCBO Rosseau
1145 Highway 141, Victoria St, Rosseau, ON P0C 1J0 31.77km
-
Southend Shell Gas Bar
116 Bowes Street, Parry Sound, ON P2A 2L7 2.88km -
Canadian Tire Gas+
294 Louisa Street, Parry Sound, ON P2A 0A1 3.16km -
Moon River Marine
714 Healey Lake Rd, MacTier, ON P0C 1H0 26.4km
-
Honey Harbour Public Library
2587 Honey Harbour Road, Muskoka District Municipality, ON P0C 53.64km -
Midland Public Library
320 King Street, Midland, ON L4R 3M6 65.21km
-
West Health Centre
6 Albert Street, Parry Sound, ON P2A 3A4 2.24km
-
Ontario Oastler Lake Prov Park
Otter Lake Rd, Parry Sound ON P2A 2W8 2.16km -
Market Square Park
Parry Sound ON 2.27km -
Massasauga Provincial Park
380 Oastler Park Dr, Seguin ON P2A 2W8 2.81km
-
CIBC
36 Seguin St, Parry Sound ON P2A 1B4 2km -
Scotiabank
27 James St, Parry Sound ON P2A 1T6 2.05km -
TD Bank Financial Group
55 James St, Parry Sound ON P2A 1T6 2.15km


