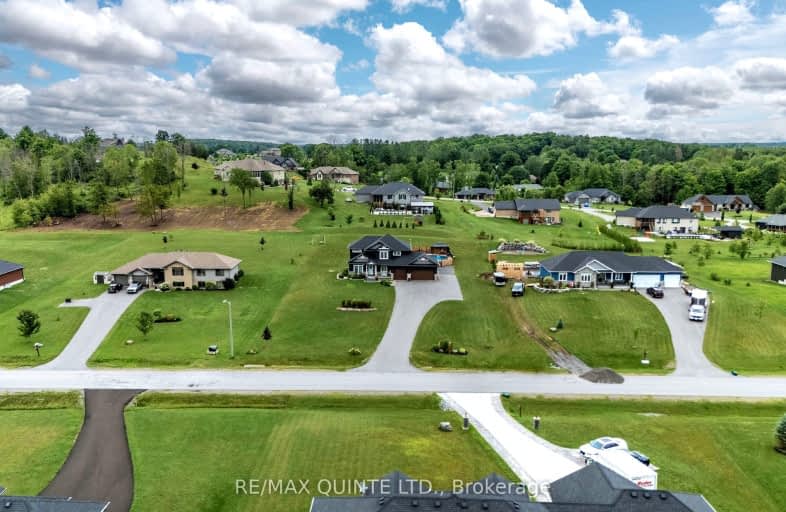Car-Dependent
- Almost all errands require a car.
Somewhat Bikeable
- Most errands require a car.

Holy Rosary Catholic School
Elementary: CatholicGeorges Vanier Catholic School
Elementary: CatholicFoxboro Public School
Elementary: PublicPrince of Wales Public School
Elementary: PublicPark Dale Public School
Elementary: PublicHarmony Public School
Elementary: PublicSir James Whitney/Sagonaska Secondary School
Secondary: ProvincialNicholson Catholic College
Secondary: CatholicQuinte Secondary School
Secondary: PublicMoira Secondary School
Secondary: PublicSt Theresa Catholic Secondary School
Secondary: CatholicCentennial Secondary School
Secondary: Public-
Old Madoc Road Dog Walk
OLD MADOC Rd (Old Madoc & Zion), Ontario 3.82km -
Thurlow Dog Park
Farnham Rd, Belleville ON 8.69km -
Memorial Gardens
Bell Blvd (Bell & North Park), Belleville ON 10.74km
-
CIBC
379 N Front St, Belleville ON K8P 3C8 10.71km -
BMO Bank of Montreal
396 N Front St, Belleville ON K8P 3C9 10.74km -
Scotiabank
160 Bell Blvd, Belleville ON K8P 5L2 10.75km
- 2 bath
- 3 bed
- 2000 sqft
18 Windwhisper Drive, Belleville, Ontario • K0K 2V0 • Belleville



