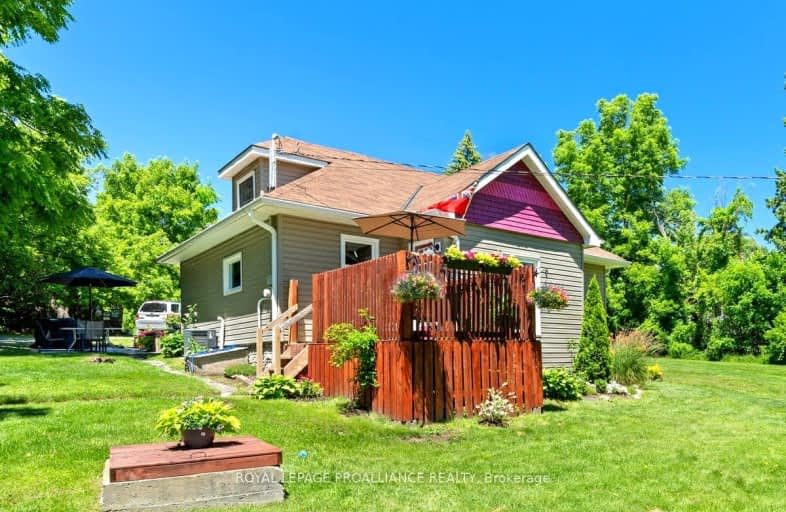Car-Dependent
- Almost all errands require a car.
0
/100
Somewhat Bikeable
- Most errands require a car.
37
/100

Sophiasburgh Central Public School
Elementary: Public
8.31 km
Queen Elizabeth Public School
Elementary: Public
6.18 km
Queen Victoria School
Elementary: Public
7.05 km
St Joseph Catholic School
Elementary: Catholic
5.73 km
Tyendinaga Public School
Elementary: Public
7.63 km
Harry J Clarke Public School
Elementary: Public
5.68 km
Sir James Whitney/Sagonaska Secondary School
Secondary: Provincial
9.47 km
Sir James Whitney School for the Deaf
Secondary: Provincial
9.47 km
Nicholson Catholic College
Secondary: Catholic
7.63 km
Quinte Secondary School
Secondary: Public
8.53 km
Moira Secondary School
Secondary: Public
5.43 km
St Theresa Catholic Secondary School
Secondary: Catholic
8.19 km


