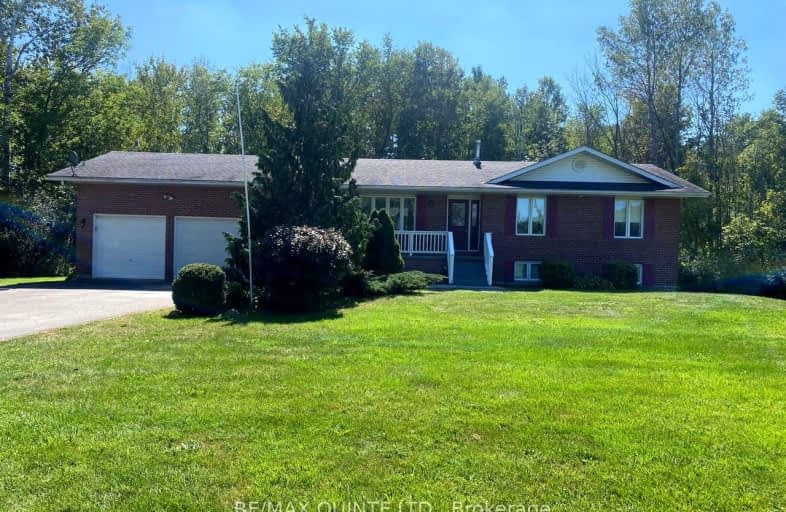Car-Dependent
- Almost all errands require a car.
0
/100
Somewhat Bikeable
- Most errands require a car.
28
/100

Georges Vanier Catholic School
Elementary: Catholic
14.37 km
Foxboro Public School
Elementary: Public
6.20 km
Prince of Wales Public School
Elementary: Public
15.12 km
Park Dale Public School
Elementary: Public
15.05 km
Harmony Public School
Elementary: Public
8.84 km
Stirling Public School
Elementary: Public
9.27 km
Sir James Whitney School for the Deaf
Secondary: Provincial
17.94 km
Nicholson Catholic College
Secondary: Catholic
16.40 km
Quinte Secondary School
Secondary: Public
15.42 km
Moira Secondary School
Secondary: Public
16.42 km
St Theresa Catholic Secondary School
Secondary: Catholic
14.08 km
Centennial Secondary School
Secondary: Public
17.25 km
-
Henry Street Park
Henry St (btw George & Elizabeth), Stirling ON 8.76km -
Dog Park
Station St (Loyalist County Hiking and Snowmobile Trail), Stirling ON K0K 3E0 9.06km -
Thurlow Dog Park
Farnham Rd, Belleville ON 12.03km
-
BMO Bank of Montreal
7 Front St, Stirling ON K0K 3E0 8.81km -
TD Bank Financial Group
44 North St, Stirling ON K0K 3E0 8.87km -
TD Canada Trust ATM
44 North St, Stirling ON K0K 3E0 8.88km


