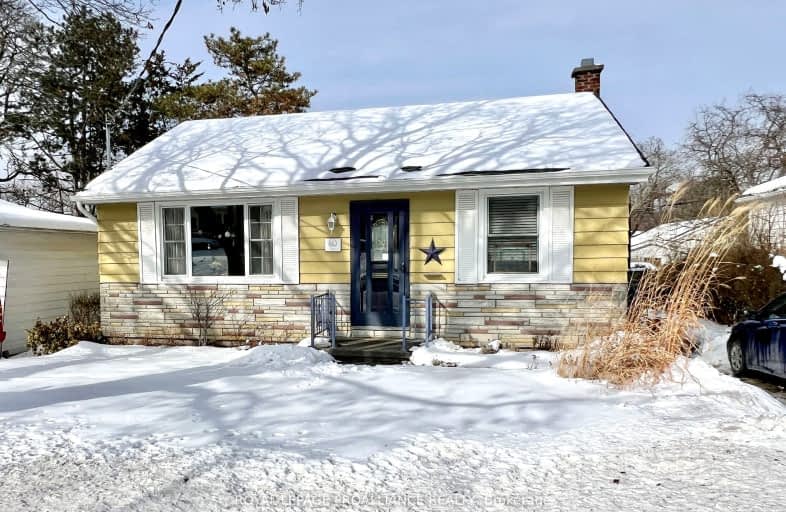
Somewhat Walkable
- Most errands can be accomplished on foot.
Very Bikeable
- Most errands can be accomplished on bike.

Queen Elizabeth Public School
Elementary: PublicHoly Rosary Catholic School
Elementary: CatholicQueen Victoria School
Elementary: PublicSt Joseph Catholic School
Elementary: CatholicSt Michael Catholic School
Elementary: CatholicHarry J Clarke Public School
Elementary: PublicSir James Whitney/Sagonaska Secondary School
Secondary: ProvincialNicholson Catholic College
Secondary: CatholicQuinte Secondary School
Secondary: PublicMoira Secondary School
Secondary: PublicSt Theresa Catholic Secondary School
Secondary: CatholicCentennial Secondary School
Secondary: Public-
East Bayshore Park
Keegan Pkwy, Belleville ON 0.59km -
Water Front Trail Park
Belleville ON 0.7km -
South Foster Park
Foster Ave S (Foster & Keegan), Belleville ON 0.97km
-
President's Choice Financial Pavilion and ATM
400 Dundas St E, Belleville ON K8N 1E8 0.35km -
BMO Bank of Montreal
470 Dundas St E, Belleville ON K8N 1G1 0.7km -
CIBC
470 Dundas St E (Bayview Mall), Belleville ON K8N 1G1 0.79km
- 2 bath
- 3 bed
- 1500 sqft
255 Charles Street, Belleville, Ontario • K8N 3M6 • Belleville Ward
- 1 bath
- 3 bed
- 1100 sqft
86 South George Street, Belleville, Ontario • K8N 3G9 • Belleville Ward













