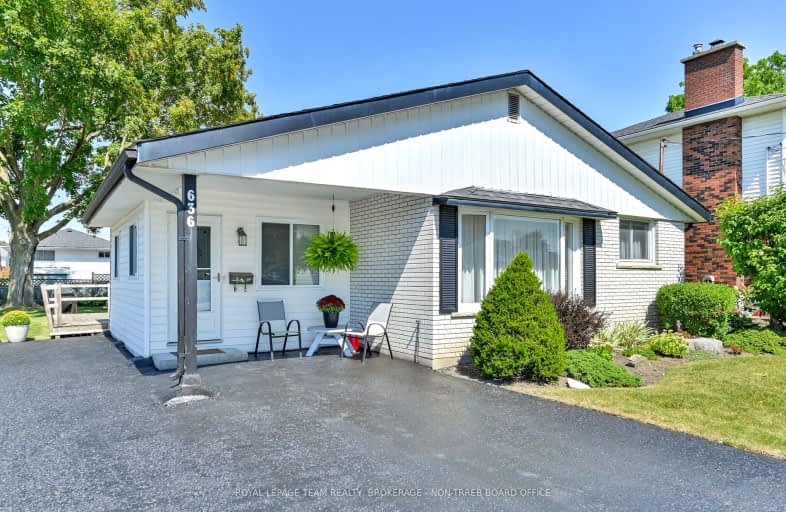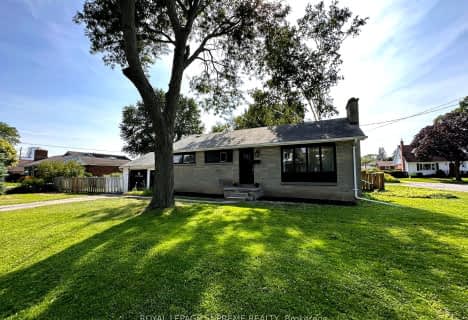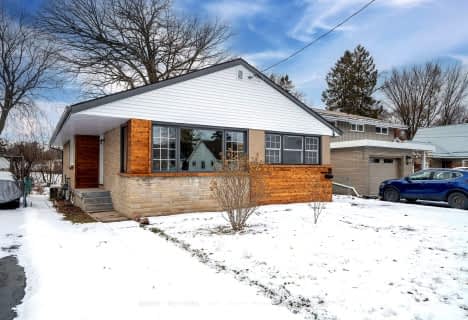
Queen Elizabeth Public School
Elementary: PublicQueen Victoria School
Elementary: PublicSt Joseph Catholic School
Elementary: CatholicPrince of Wales Public School
Elementary: PublicSt Michael Catholic School
Elementary: CatholicHarry J Clarke Public School
Elementary: PublicSir James Whitney/Sagonaska Secondary School
Secondary: ProvincialNicholson Catholic College
Secondary: CatholicQuinte Secondary School
Secondary: PublicMoira Secondary School
Secondary: PublicSt Theresa Catholic Secondary School
Secondary: CatholicCentennial Secondary School
Secondary: Public- 2 bath
- 3 bed
- 1500 sqft
94 Chatham Street, Belleville, Ontario • K8N 3S7 • Belleville Ward
- 2 bath
- 3 bed
- 1500 sqft
255 Charles Street, Belleville, Ontario • K8N 3M6 • Belleville Ward
- 1 bath
- 3 bed
- 1100 sqft
86 South George Street, Belleville, Ontario • K8N 3G9 • Belleville Ward












