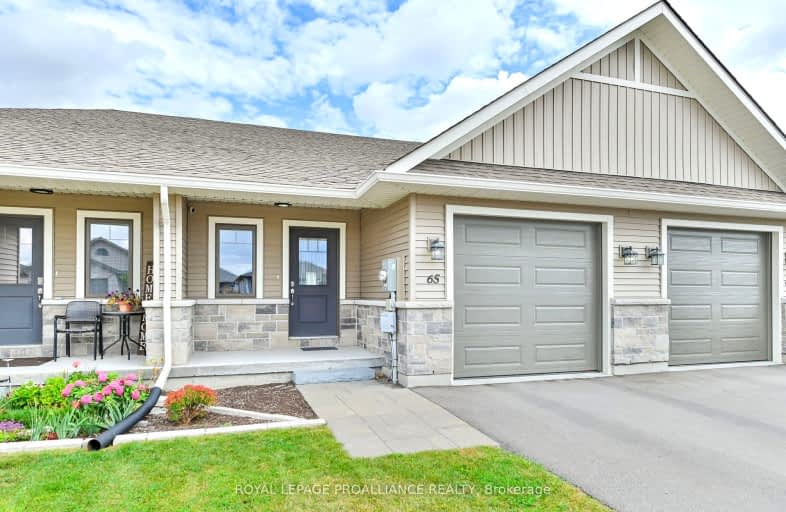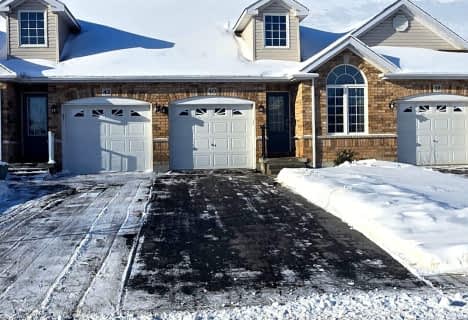Car-Dependent
- Almost all errands require a car.
Somewhat Bikeable
- Most errands require a car.

Centennial Secondary School Elementary School
Elementary: PublicSir James Whitney/Sagonaska Elementary School
Elementary: ProvincialSir James Whitney School for the Deaf
Elementary: ProvincialOur Lady of Fatima Catholic School
Elementary: CatholicSusanna Moodie Senior Elementary School
Elementary: PublicSir John A Macdonald Public School
Elementary: PublicSir James Whitney/Sagonaska Secondary School
Secondary: ProvincialSir James Whitney School for the Deaf
Secondary: ProvincialNicholson Catholic College
Secondary: CatholicQuinte Secondary School
Secondary: PublicSt Theresa Catholic Secondary School
Secondary: CatholicCentennial Secondary School
Secondary: Public-
Jack Cook's Wee Sports Pub
436 Dundas Street W, Belleville, ON K8P 1B5 0.78km -
The Local Social House
211 Coleman Street, Belleville, ON K8P 3H8 2.9km -
Legendz Pub
5529 Ontario 62, Belleville, ON K8N 4Z7 2.99km
-
Tim Horton's
161 Bridge Street W, Belleville, ON K8P 1K2 2.01km -
Tim Hortons
48 Dundas Street W, Belleville, ON K8P 1A3 2.47km -
The Local Social House
211 Coleman Street, Belleville, ON K8P 3H8 2.9km
-
Planet Fitness
199 Bell Blvd, Belleville, ON K8P 5B8 3.97km -
GoodLife Fitness
390 North Front Street, Belleville Quinte Mall, Belleville, ON K8P 3E1 4.35km -
Right Fit
300 Maitland Drive, Belleville, ON K8N 4Z5 5.96km
-
Shoppers Drug Mart
150 Sidney Street., Belleville, ON K8P 5L6 1.76km -
Dundas Medical Pharmacy
210 Dundas Street E, Belleville, ON K8N 5G8 4.1km -
Shoppers Drug Mart
390 N Front Street, Belleville, ON K8P 3E1 4.24km
-
Olympic 76 Restaurant
444 Dundas Street W, Belleville, ON K8P 1B7 0.71km -
Birdy's Fine Casual Dining
449 Dundas Street W, Belleville, ON K8P 1B6 0.81km -
Queens Wok
150 Sidney Street, Unit 12B, Belleville, ON K8P 5E2 1.72km
-
Quinte Mall
390 N Front Street, Belleville, ON K8P 3E1 4.34km -
Dollarama - Wal-Mart Centre
264 Millennium Pkwy, Belleville, ON K8N 4Z5 5.13km -
Giant Tiger
161 Bridge Street W, Belleville, ON K8P 1K2 1.93km
-
Victoria Convenience
113 Av Victoria, Belleville, ON K8N 2A7 3.68km -
M&M Food Market
149 Bell Boulevard, Unit A3, Centre Point Mall, Belleville, ON K8P 5N8 4.2km -
Taste of Country
16 Roblin Road, Belleville, ON K8N 4Z5 4.66km
-
Liquor Control Board of Ontario
2 Lake Street, Picton, ON K0K 2T0 26.87km -
LCBO
Highway 7, Havelock, ON K0L 1Z0 46.53km
-
Ralph Neale's Belleville Dodge Chrysler Jeep Ram
658 Dundas Street W, Belleville, ON K8N 5J1 1.05km -
Belleville (City of)
169 Front Street, Belleville, ON K8N 2Y8 3.08km -
Ultramar Gas Bar
1560 Old Highway 2, Quinte West, ON K8N 4Z2 3.77km
-
Galaxy Cinemas Belleville
160 Bell Boulevard, Belleville, ON K8P 5L2 4.24km -
Belleville Cineplex
321 Front Street, Belleville, ON K8N 2Z9 4.32km -
Centre Theatre
120 Dundas Street W, Trenton, ON K8V 3P3 13.98km
-
County of Prince Edward Public Library, Picton Branch
208 Main Street, Picton, ON K0K 2T0 27.19km -
Lennox & Addington County Public Library Office
25 River Road, Napanee, ON K7R 3S6 38.75km -
Lennox & Addington County Public Library Office
97 Thomas Street E, Napanee, ON K7R 4B9 38.94km
-
Quinte Health Care Belleville General Hospital
265 Dundas Street E, Belleville, ON K8N 5A9 4.45km -
Prince Edward County Memorial Hospital
403 Picton Main Street, Picton, ON K0K 2T0 26.93km -
Lennox & Addington County General Hospital
8 Richmond Park Drive, Napanee, ON K7R 2Z4 37.36km








