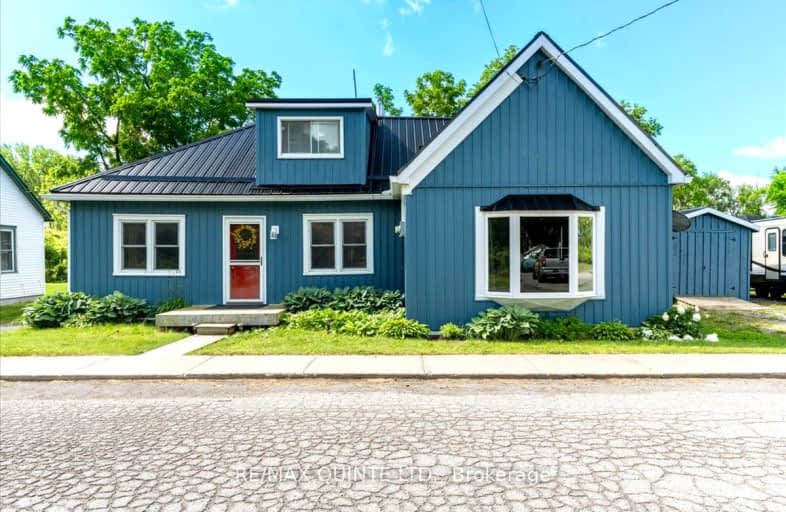Car-Dependent
- Almost all errands require a car.
0
/100
Somewhat Bikeable
- Most errands require a car.
34
/100

Queen Elizabeth Public School
Elementary: Public
5.38 km
Queen Victoria School
Elementary: Public
6.33 km
St Joseph Catholic School
Elementary: Catholic
4.98 km
Tyendinaga Public School
Elementary: Public
8.48 km
St Michael Catholic School
Elementary: Catholic
6.80 km
Harry J Clarke Public School
Elementary: Public
5.01 km
Sir James Whitney/Sagonaska Secondary School
Secondary: Provincial
8.56 km
Sir James Whitney School for the Deaf
Secondary: Provincial
8.56 km
Nicholson Catholic College
Secondary: Catholic
6.85 km
Quinte Secondary School
Secondary: Public
7.80 km
Moira Secondary School
Secondary: Public
4.81 km
St Theresa Catholic Secondary School
Secondary: Catholic
7.63 km
-
Massassauga Point Conservation Area
Massassauga Rd, Prince Edward ON 2.01km -
Township Park
55 Old Kingston Rd, Belleville ON 2.85km -
Diamond Street Park
DIAMOND St, Frankford ON 4.36km
-
CIBC
470 Dundas St E (Bayview Mall), Belleville ON K8N 1G1 4.58km -
BMO Bank of Montreal
470 Dundas St E, Belleville ON K8N 1G1 4.59km -
President's Choice Financial Pavilion and ATM
400 Dundas St E, Belleville ON K8N 1E8 4.89km


