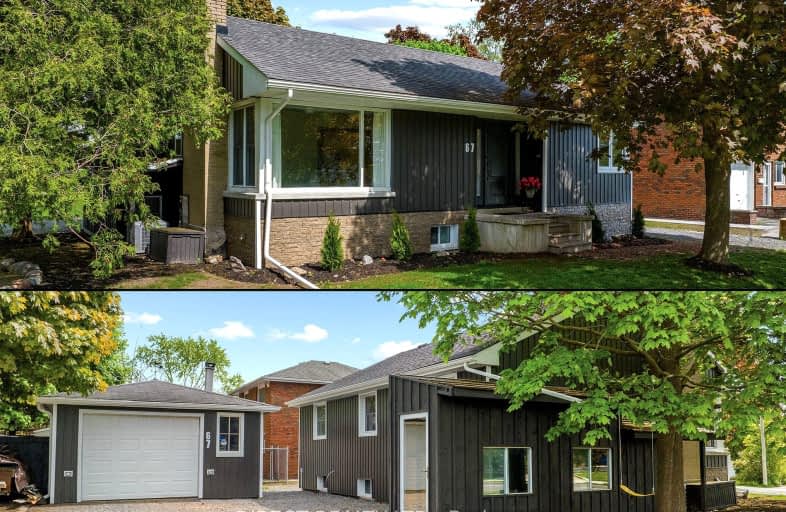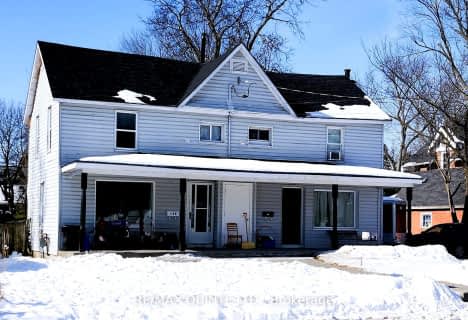
Video Tour
Somewhat Walkable
- Some errands can be accomplished on foot.
62
/100
Bikeable
- Some errands can be accomplished on bike.
67
/100

Holy Rosary Catholic School
Elementary: Catholic
0.74 km
Queen Victoria School
Elementary: Public
1.63 km
Georges Vanier Catholic School
Elementary: Catholic
1.03 km
Prince of Wales Public School
Elementary: Public
0.56 km
Park Dale Public School
Elementary: Public
1.49 km
St Michael Catholic School
Elementary: Catholic
1.91 km
Sir James Whitney School for the Deaf
Secondary: Provincial
3.94 km
Nicholson Catholic College
Secondary: Catholic
1.81 km
Quinte Secondary School
Secondary: Public
1.00 km
Moira Secondary School
Secondary: Public
3.01 km
St Theresa Catholic Secondary School
Secondary: Catholic
0.87 km
Centennial Secondary School
Secondary: Public
3.32 km
-
The Pirate Ship Park
Moira St E, Belleville ON 0.39km -
Memorial Gardens
Bell Blvd (Bell & North Park), Belleville ON 0.68km -
Hillcrest Park
Centre St (Centre & McFarland), Belleville ON K8N 4X7 1.03km
-
RBC Royal Bank
246 N Front St, Belleville ON K8P 3C2 0.51km -
CIBC
379 N Front St, Belleville ON K8P 3C8 0.78km -
BMO Bank of Montreal
396 N Front St, Belleville ON K8P 3C9 0.83km










