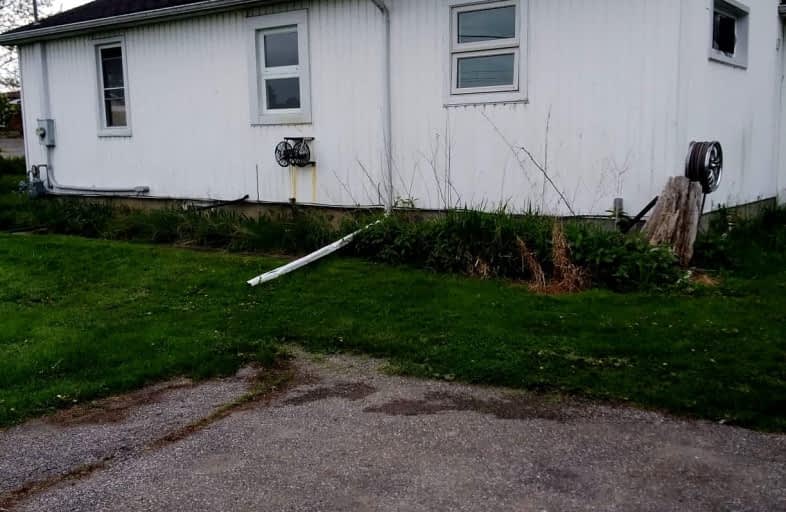Car-Dependent
- Almost all errands require a car.
10
/100
Somewhat Bikeable
- Most errands require a car.
32
/100

Holy Rosary Catholic School
Elementary: Catholic
7.15 km
Queen Victoria School
Elementary: Public
7.67 km
Georges Vanier Catholic School
Elementary: Catholic
6.70 km
Foxboro Public School
Elementary: Public
4.72 km
Prince of Wales Public School
Elementary: Public
6.93 km
Harmony Public School
Elementary: Public
0.33 km
Sir James Whitney/Sagonaska Secondary School
Secondary: Provincial
10.36 km
Nicholson Catholic College
Secondary: Catholic
8.23 km
Quinte Secondary School
Secondary: Public
7.48 km
Moira Secondary School
Secondary: Public
7.71 km
St Theresa Catholic Secondary School
Secondary: Catholic
5.78 km
Centennial Secondary School
Secondary: Public
9.69 km
-
Thurlow Dog Park
Farnham Rd, Belleville ON 4.1km -
Memorial Gardens
Bell Blvd (Bell & North Park), Belleville ON 6.1km -
The Pirate Ship Park
Moira St E, Belleville ON 6.12km
-
CIBC
379 N Front St, Belleville ON K8P 3C8 6.09km -
BMO Bank of Montreal
396 N Front St, Belleville ON K8P 3C9 6.14km -
Scotiabank
90 Bell Blvd, Belleville ON K8P 5L2 6.19km


