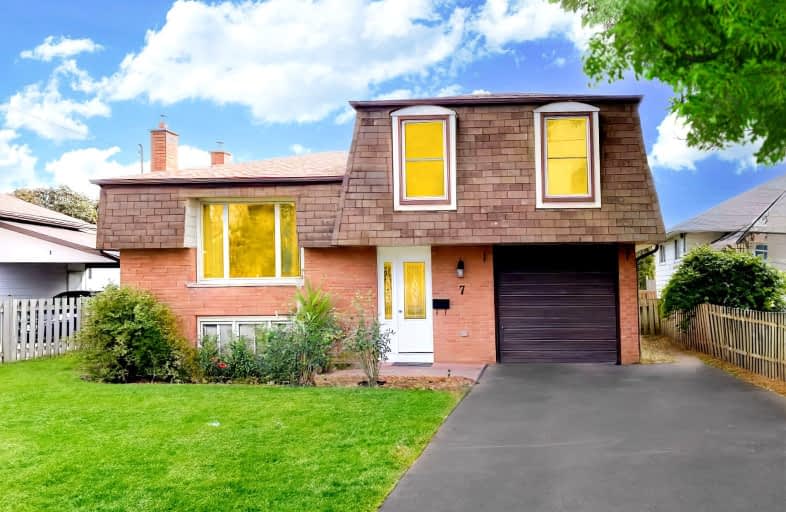Car-Dependent
- Most errands require a car.
46
/100
Bikeable
- Some errands can be accomplished on bike.
55
/100

Centennial Secondary School Elementary School
Elementary: Public
0.35 km
Sir James Whitney/Sagonaska Elementary School
Elementary: Provincial
0.55 km
Sir James Whitney School for the Deaf
Elementary: Provincial
0.55 km
Our Lady of Fatima Catholic School
Elementary: Catholic
1.10 km
Prince Charles Public School
Elementary: Public
1.15 km
Sir John A Macdonald Public School
Elementary: Public
0.49 km
Sir James Whitney/Sagonaska Secondary School
Secondary: Provincial
0.55 km
Sir James Whitney School for the Deaf
Secondary: Provincial
0.55 km
Nicholson Catholic College
Secondary: Catholic
2.18 km
Quinte Secondary School
Secondary: Public
2.39 km
St Theresa Catholic Secondary School
Secondary: Catholic
4.23 km
Centennial Secondary School
Secondary: Public
0.26 km
-
The Werner Dietz Park
Belleville ON 0.89km -
Massassauga Point Conservation Area
Belleville ON 0.96km -
Zwicks Island
Bay Bridge Rd, Belleville ON 1.16km
-
HODL Bitcoin ATM - Daisy Mart
157 Bridge St W, Belleville ON K8P 1J8 0.82km -
TD Canada Trust ATM
202 Front St, Belleville ON K8N 2Z2 1.74km -
TD Bank Financial Group
202 Front St (at Bridge St W), Belleville ON K8N 2Z2 1.74km


