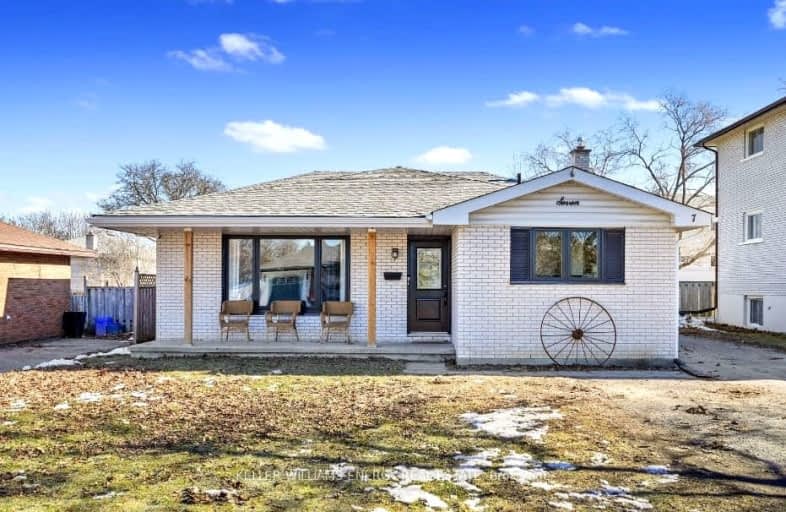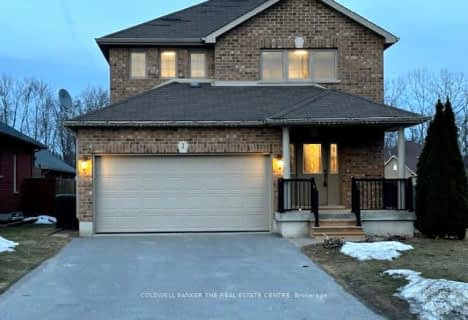Car-Dependent
- Most errands require a car.
Somewhat Bikeable
- Most errands require a car.

Centennial Secondary School Elementary School
Elementary: PublicOur Lady of Fatima Catholic School
Elementary: CatholicPrince Charles Public School
Elementary: PublicGeorges Vanier Catholic School
Elementary: CatholicSir John A Macdonald Public School
Elementary: PublicPark Dale Public School
Elementary: PublicSir James Whitney/Sagonaska Secondary School
Secondary: ProvincialSir James Whitney School for the Deaf
Secondary: ProvincialNicholson Catholic College
Secondary: CatholicQuinte Secondary School
Secondary: PublicSt Theresa Catholic Secondary School
Secondary: CatholicCentennial Secondary School
Secondary: Public-
Piper Arms Pub
170 N Front Street, Belleville, ON K8P 3B8 1.44km -
Capers
272 Front Street, Belleville, ON K8N 2Z2 1.85km -
The Local Social House
211 Coleman Street, Belleville, ON K8P 3H8 1.85km
-
Tim Horton's
161 Bridge Street W, Belleville, ON K8P 1K2 1.41km -
McDonald's
185 N. Front St., Belleville, ON K8P 3C1 1.53km -
Tim Hortons
218 Bell Boulevard, Belleville, ON K8P 5L8 1.68km
-
Infinite Martial Arts & Fitness
315 Bell Boulevard, Belleville, ON K8P 5H3 1.47km -
Planet Fitness
199 Bell Boulevard, Belleville, ON K8P 5B8 1.6km -
GoodLife Fitness
390 North Front Street, Belleville Quinte Mall, Belleville, ON K8P 3E1 1.98km
-
Shoppers Drug Mart
150 Sidney Street., Belleville, ON K8P 5L6 1.43km -
Shoppers Drug Mart
390 N Front Street, Belleville, ON K8P 3E1 1.87km -
Geen's Pharmasave
305 North Front Street, Belleville, ON K8P 3C3 1.93km
-
Flossie’s Sandwich Parlor
250 Sidney Street, Belleville, ON K8P 3Z3 0.94km -
Pizza Nova
94 College Street W, Belleville, ON K8P 2G5 1.05km -
Queens Wok
150 Sidney Street, Unit 12B, Belleville, ON K8P 5E2 1.37km
-
Quinte Mall
390 N Front Street, Belleville, ON K8P 3E1 1.96km -
Dollarama - Wal-Mart Centre
264 Millennium Pkwy, Belleville, ON K8N 4Z5 2.74km -
Giant Tiger
161 Bridge Street W, Belleville, ON K8P 1K2 1.48km
-
M&M Food Market
149 Bell Blvd, Unit A3, Centre Point Mall, Belleville, ON K8P 5N8 1.81km -
Victoria Convenience
113 Av Victoria, Belleville, ON K8N 2A7 2.32km -
Taste of Country
16 Roblin Road, Belleville, ON K8N 4Z5 2.49km
-
Liquor Control Board of Ontario
2 Lake Street, Picton, ON K0K 2T0 27.68km -
LCBO
30 Ottawa Street, Havelock, ON K0L 1Z0 48.26km
-
Canadian Tire Gas+ - Belleville
101 Bell Boulevard, Belleville, ON K8P 4V2 1.87km -
Belleville (City of)
169 Front Street, Belleville, ON K8N 2Y8 2.13km -
Pioneer
379 N Front Street, Belleville, ON K8P 3C9 2.17km
-
Galaxy Cinemas Belleville
160 Bell Boulevard, Belleville, ON K8P 5L2 1.85km -
Belleville Cineplex
321 Front Street, Belleville, ON K8N 2Z9 1.97km -
Centre Theatre
120 Dundas Street W, Trenton, ON K8V 3P3 15.74km
-
County of Prince Edward Public Library, Picton Branch
208 Main Street, Picton, ON K0K 2T0 27.93km -
Lennox & Addington County Public Library Office
25 River Road, Napanee, ON K7R 3S6 37.41km -
Lennox & Addington County Public Library Office
97 Thomas Street E, Napanee, ON K7R 4B9 37.54km
-
Quinte Health Care Belleville General Hospital
265 Dundas Street E, Belleville, ON K8N 5A9 3.53km -
Prince Edward County Memorial Hospital
403 Picton Main Street, Picton, ON K0K 2T0 27.59km -
Lennox & Addington County General Hospital
8 Richmond Park Drive, Napanee, ON K7R 2Z4 36.01km
-
Parkdale Veterans Park
119 Birch St, Belleville ON K8P 4J5 0.94km -
Lion’s Park
54 Station St (Station St), Belleville ON K8N 2S5 1.98km -
Memorial Gardens
Bell Blvd (Bell & North Park), Belleville ON 2.2km
-
HODL Bitcoin ATM - Daisy Mart
157 Bridge St W, Belleville ON K8P 1J8 1.45km -
Localcoin Bitcoin ATM - County Convenience Store
44 Moira St W, Belleville ON K8P 1S3 1.47km -
BMO Bank of Montreal
110 N Front St, Belleville ON K8P 5J8 1.49km









