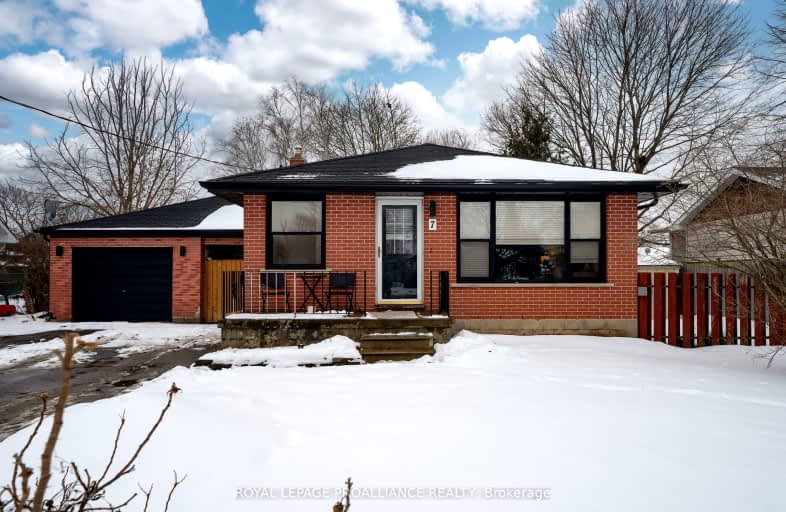
Car-Dependent
- Most errands require a car.
Somewhat Bikeable
- Most errands require a car.

Centennial Secondary School Elementary School
Elementary: PublicOur Lady of Fatima Catholic School
Elementary: CatholicPrince Charles Public School
Elementary: PublicGeorges Vanier Catholic School
Elementary: CatholicSir John A Macdonald Public School
Elementary: PublicPark Dale Public School
Elementary: PublicSir James Whitney/Sagonaska Secondary School
Secondary: ProvincialSir James Whitney School for the Deaf
Secondary: ProvincialNicholson Catholic College
Secondary: CatholicQuinte Secondary School
Secondary: PublicSt Theresa Catholic Secondary School
Secondary: CatholicCentennial Secondary School
Secondary: Public-
Piper Arms Pub
170 N Front Street, Belleville, ON K8P 3B8 1.47km -
Chuck's Roadhouse Bar & Grill
305 N Front Street, Belleville, ON K8P 3C3 1.67km -
Tandoori Lounge
366 N Front Street, Belleville, ON K8P 4V2 1.77km
-
Tim Hortons
218 Bell Boulevard, Belleville, ON K8P 5L8 1.17km -
Starbucks
390 N Front Street, Belleville, ON K8P 3E1 1.31km -
McDonald's
185 N. Front St., Belleville, ON K8P 3C1 1.53km
-
Infinite Martial Arts & Fitness
315 Bell Boulevard, Belleville, ON K8P 5H3 0.91km -
Planet Fitness
199 Bell Boulevard, Belleville, ON K8P 5B8 1.17km -
GoodLife Fitness
390 North Front Street, Belleville Quinte Mall, Belleville, ON K8P 3E1 1.53km
-
Shoppers Drug Mart
390 N Front Street, Belleville, ON K8P 3E1 1.42km -
Geen's Pharmasave
305 North Front Street, Belleville, ON K8P 3C3 1.69km -
Shoppers Drug Mart
150 Sidney Street., Belleville, ON K8P 5L6 1.99km
-
Greek Oasis
690 Sidney Street, Belleville, ON K8P 4A8 1.01km -
Caribbean Jerk Spot
690 Sidney Street, Belleville, ON K8P 4A8 1.03km -
North China Buffet
300 Bell Boulevard, Belleville, ON K8P 5H7 1.06km
-
Quinte Mall
390 N Front Street, Belleville, ON K8P 3E1 1.54km -
Dollarama - Wal-Mart Centre
264 Millennium Pkwy, Belleville, ON K8N 4Z5 2.36km -
Chapters
390 N Front Street, Belleville, ON K8P 3C9 1.49km
-
M&M Food Market
149 Bell Blvd, Unit A3, Centre Point Mall, Belleville, ON K8P 5N8 1.41km -
Taste of Country
16 Roblin Road, Belleville, ON K8N 4Z5 1.93km -
Victoria Convenience
113 Av Victoria, Belleville, ON K8N 2A7 2.65km
-
Liquor Control Board of Ontario
2 Lake Street, Picton, ON K0K 2T0 28.19km -
LCBO
30 Ottawa Street, Havelock, ON K0L 1Z0 47.77km
-
Canadian Tire Gas+ - Belleville
101 Bell Boulevard, Belleville, ON K8P 4V2 1.49km -
Belleville Toyota
48 Millennium Parkway, Belleville, ON K8N 4Z5 1.71km -
Pioneer
379 N Front Street, Belleville, ON K8P 3C9 1.84km
-
Galaxy Cinemas Belleville
160 Bell Boulevard, Belleville, ON K8P 5L2 1.44km -
Belleville Cineplex
321 Front Street, Belleville, ON K8N 2Z9 1.49km -
Centre Theatre
120 Dundas Street W, Trenton, ON K8V 3P3 15.81km
-
County of Prince Edward Public Library, Picton Branch
208 Main Street, Picton, ON K0K 2T0 28.44km -
Lennox & Addington County Public Library Office
25 River Road, Napanee, ON K7R 3S6 37.52km -
Lennox & Addington County Public Library Office
97 Thomas Street E, Napanee, ON K7R 4B9 37.64km
-
Quinte Health Care Belleville General Hospital
265 Dundas Street E, Belleville, ON K8N 5A9 3.91km -
Prince Edward County Memorial Hospital
403 Picton Main Street, Picton, ON K0K 2T0 28.09km -
Lennox & Addington County General Hospital
8 Richmond Park Drive, Napanee, ON K7R 2Z4 36.12km
- 2 bath
- 3 bed
- 1500 sqft
94 Chatham Street, Belleville, Ontario • K8N 3S7 • Belleville Ward
- 2 bath
- 3 bed
- 1500 sqft
255 Charles Street, Belleville, Ontario • K8N 3M6 • Belleville Ward
- 1 bath
- 3 bed
- 1100 sqft
86 South George Street, Belleville, Ontario • K8N 3G9 • Belleville Ward













