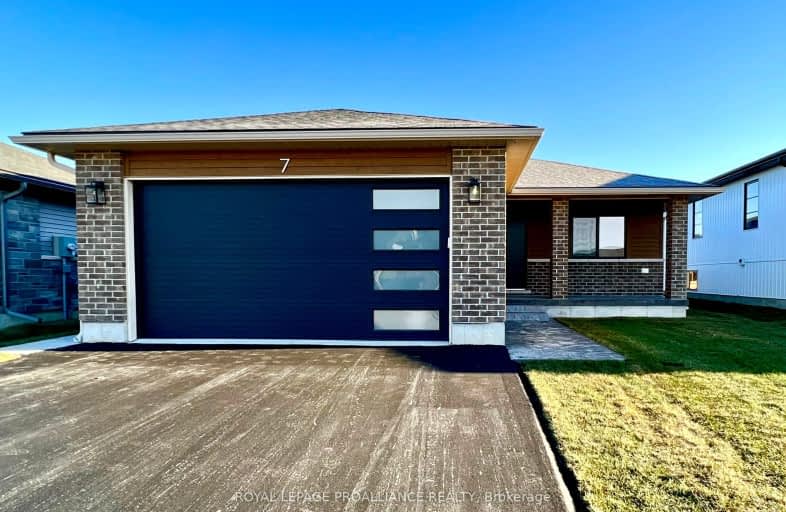Sold on Feb 13, 2024
Note: Property is not currently for sale or for rent.

-
Type: Detached
-
Style: Bungalow
-
Size: 1100 sqft
-
Lot Size: 49.21 x 103.67 Feet
-
Age: New
-
Days on Site: 152 Days
-
Added: Sep 14, 2023 (5 months on market)
-
Updated:
-
Last Checked: 1 month ago
-
MLS®#: X7002948
-
Listed By: Royal lepage proalliance realty
The New-Build Home You've Been Waiting For! This Winslow Model Home Is Situated In The Popular Potters Creek Subdivision. There Is No Need To Upgrade, This Quality Cobblestone Home Comes Equipped With Engineered Hardwood Flooring And Ceramic Tiles Throughout. The Kitchen Has Custom Cupboards, A Centre Island And Quartz Counters. Open Concept Kitchen And Dining Space With Raised Ceilings In The Living Room. Main Floor Laundry And En-Suite. The Lot Is Sodded, There Is A Fabulous Double Car Garage With A Paved Drive With Covered Porch And Deck Included. Horton Court Will Be A Quiet Street.
Property Details
Facts for 7 Horton Court, Belleville
Status
Days on Market: 152
Last Status: Sold
Sold Date: Feb 13, 2024
Closed Date: Mar 07, 2024
Expiry Date: Mar 14, 2024
Sold Price: $685,000
Unavailable Date: Feb 14, 2024
Input Date: Sep 15, 2023
Property
Status: Sale
Property Type: Detached
Style: Bungalow
Size (sq ft): 1100
Age: New
Area: Belleville
Availability Date: Immediate
Inside
Bedrooms: 3
Bathrooms: 2
Kitchens: 1
Rooms: 8
Den/Family Room: No
Air Conditioning: Central Air
Fireplace: No
Laundry Level: Main
Washrooms: 2
Utilities
Electricity: Yes
Gas: Yes
Cable: Yes
Telephone: Yes
Building
Basement: Full
Basement 2: Unfinished
Heat Type: Forced Air
Heat Source: Gas
Exterior: Stone
Exterior: Vinyl Siding
Water Supply: Municipal
Special Designation: Unknown
Parking
Driveway: Pvt Double
Garage Spaces: 2
Garage Type: Attached
Covered Parking Spaces: 2
Total Parking Spaces: 4
Fees
Tax Year: 2023
Tax Legal Description: 7 Horton Cout Lot #49, Phase 9, Potters Creek
Land
Cross Street: Sienna Avenue
Municipality District: Belleville
Fronting On: East
Parcel Number: 000000000
Pool: None
Sewer: Sewers
Lot Depth: 103.67 Feet
Lot Frontage: 49.21 Feet
Acres: < .50
Zoning: R4
Additional Media
- Virtual Tour: https://my.matterport.com/show/?m=xCsrNX1PM5z&brand=0
Open House
Open House Date: 2024-02-17
Open House Start: 12:00:00
Open House Finished: 01:30:00
Open House Date: 2024-02-18
Open House Start: 12:00:00
Open House Finished: 01:30:00
Rooms
Room details for 7 Horton Court, Belleville
| Type | Dimensions | Description |
|---|---|---|
| Foyer Main | 2.24 x 1.60 | |
| Living Main | 5.46 x 4.11 | |
| Dining Main | 3.71 x 2.74 | |
| Kitchen Main | 3.76 x 3.15 | |
| Prim Bdrm Main | 5.28 x 3.71 | |
| 2nd Br Main | 3.33 x 3.05 | |
| 3rd Br Main | 3.15 x 3.02 | |
| Laundry Main | 2.24 x 1.96 |

| XXXXXXXX | XXX XX, XXXX |
XXXXXX XXX XXXX |
$XXX,XXX |
| XXXXXXXX | XXX XX, XXXX |
XXXXXXXX XXX XXXX |
|
| XXX XX, XXXX |
XXXXXX XXX XXXX |
$XXX,XXX | |
| XXXXXXXX | XXX XX, XXXX |
XXXXXXX XXX XXXX |
|
| XXX XX, XXXX |
XXXXXX XXX XXXX |
$XXX,XXX | |
| XXXXXXXX | XXX XX, XXXX |
XXXXXXX XXX XXXX |
|
| XXX XX, XXXX |
XXXXXX XXX XXXX |
$XXX,XXX | |
| XXXXXXXX | XXX XX, XXXX |
XXXXXXX XXX XXXX |
|
| XXX XX, XXXX |
XXXXXX XXX XXXX |
$XXX,XXX | |
| XXXXXXXX | XXX XX, XXXX |
XXXXXXXX XXX XXXX |
|
| XXX XX, XXXX |
XXXXXX XXX XXXX |
$XXX,XXX | |
| XXXXXXXX | XXX XX, XXXX |
XXXXXXX XXX XXXX |
|
| XXX XX, XXXX |
XXXXXX XXX XXXX |
$XXX,XXX |
| XXXXXXXX XXXXXX | XXX XX, XXXX | $699,900 XXX XXXX |
| XXXXXXXX XXXXXXXX | XXX XX, XXXX | XXX XXXX |
| XXXXXXXX XXXXXX | XXX XX, XXXX | $756,000 XXX XXXX |
| XXXXXXXX XXXXXXX | XXX XX, XXXX | XXX XXXX |
| XXXXXXXX XXXXXX | XXX XX, XXXX | $799,900 XXX XXXX |
| XXXXXXXX XXXXXXX | XXX XX, XXXX | XXX XXXX |
| XXXXXXXX XXXXXX | XXX XX, XXXX | $756,000 XXX XXXX |
| XXXXXXXX XXXXXXX | XXX XX, XXXX | XXX XXXX |
| XXXXXXXX XXXXXX | XXX XX, XXXX | $756,000 XXX XXXX |
| XXXXXXXX XXXXXXXX | XXX XX, XXXX | XXX XXXX |
| XXXXXXXX XXXXXX | XXX XX, XXXX | $756,000 XXX XXXX |
| XXXXXXXX XXXXXXX | XXX XX, XXXX | XXX XXXX |
| XXXXXXXX XXXXXX | XXX XX, XXXX | $799,900 XXX XXXX |
Car-Dependent
- Almost all errands require a car.

École élémentaire publique L'Héritage
Elementary: PublicChar-Lan Intermediate School
Elementary: PublicSt Peter's School
Elementary: CatholicHoly Trinity Catholic Elementary School
Elementary: CatholicÉcole élémentaire catholique de l'Ange-Gardien
Elementary: CatholicWilliamstown Public School
Elementary: PublicÉcole secondaire publique L'Héritage
Secondary: PublicCharlottenburgh and Lancaster District High School
Secondary: PublicSt Lawrence Secondary School
Secondary: PublicÉcole secondaire catholique La Citadelle
Secondary: CatholicHoly Trinity Catholic Secondary School
Secondary: CatholicCornwall Collegiate and Vocational School
Secondary: Public
