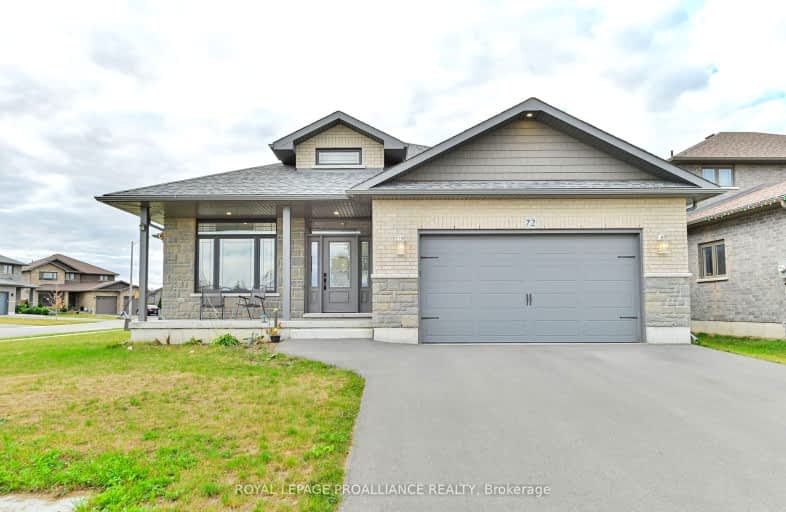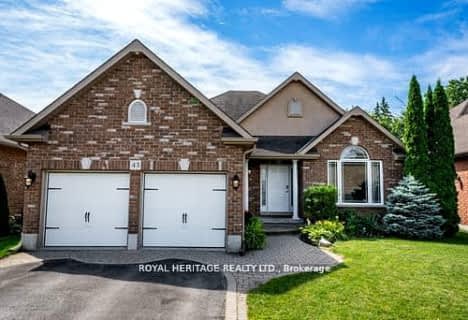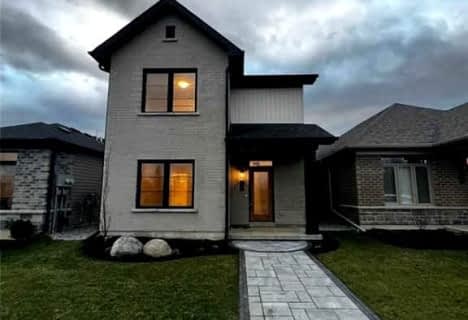Car-Dependent
- Almost all errands require a car.
6
/100
Somewhat Bikeable
- Most errands require a car.
32
/100

Holy Rosary Catholic School
Elementary: Catholic
4.12 km
Queen Victoria School
Elementary: Public
4.81 km
Georges Vanier Catholic School
Elementary: Catholic
3.47 km
Prince of Wales Public School
Elementary: Public
3.90 km
Park Dale Public School
Elementary: Public
4.24 km
Harmony Public School
Elementary: Public
3.01 km
Sir James Whitney School for the Deaf
Secondary: Provincial
7.15 km
Nicholson Catholic College
Secondary: Catholic
5.21 km
Quinte Secondary School
Secondary: Public
4.33 km
Moira Secondary School
Secondary: Public
5.38 km
St Theresa Catholic Secondary School
Secondary: Catholic
2.84 km
Centennial Secondary School
Secondary: Public
6.47 km














