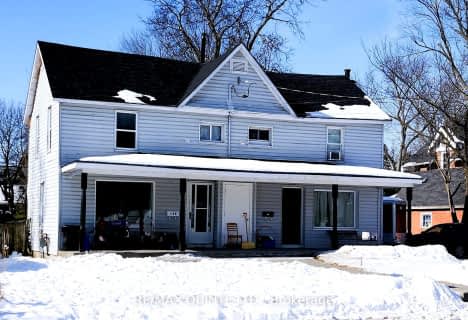
Our Lady of Fatima Catholic School
Elementary: Catholic
1.49 km
Holy Rosary Catholic School
Elementary: Catholic
1.32 km
Prince Charles Public School
Elementary: Public
1.65 km
Georges Vanier Catholic School
Elementary: Catholic
0.56 km
Prince of Wales Public School
Elementary: Public
1.35 km
Park Dale Public School
Elementary: Public
0.32 km
Sir James Whitney/Sagonaska Secondary School
Secondary: Provincial
3.13 km
Sir James Whitney School for the Deaf
Secondary: Provincial
3.13 km
Nicholson Catholic College
Secondary: Catholic
1.87 km
Quinte Secondary School
Secondary: Public
0.77 km
St Theresa Catholic Secondary School
Secondary: Catholic
1.99 km
Centennial Secondary School
Secondary: Public
2.46 km





