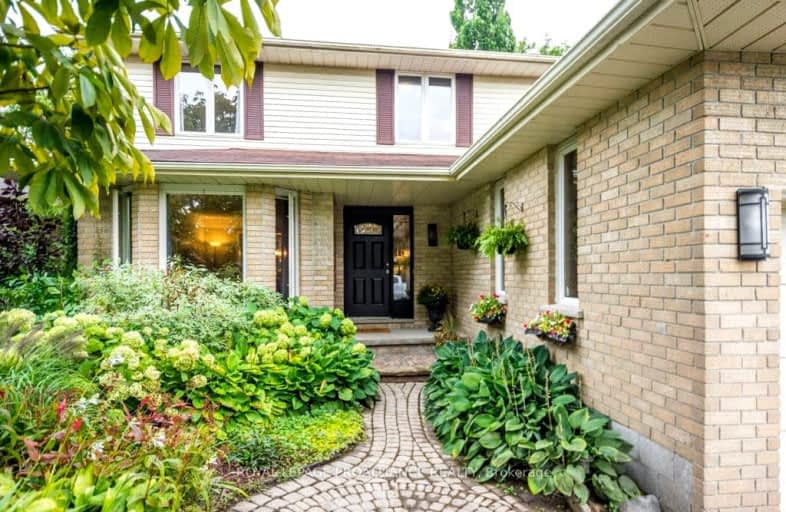Car-Dependent
- Most errands require a car.
40
/100
Somewhat Bikeable
- Most errands require a car.
39
/100

Centennial Secondary School Elementary School
Elementary: Public
2.54 km
Our Lady of Fatima Catholic School
Elementary: Catholic
1.88 km
Susanna Moodie Senior Elementary School
Elementary: Public
2.58 km
Prince Charles Public School
Elementary: Public
2.23 km
Georges Vanier Catholic School
Elementary: Catholic
1.17 km
Park Dale Public School
Elementary: Public
0.85 km
Sir James Whitney/Sagonaska Secondary School
Secondary: Provincial
3.27 km
Sir James Whitney School for the Deaf
Secondary: Provincial
3.27 km
Nicholson Catholic College
Secondary: Catholic
2.83 km
Quinte Secondary School
Secondary: Public
1.82 km
St Theresa Catholic Secondary School
Secondary: Catholic
2.88 km
Centennial Secondary School
Secondary: Public
2.59 km
-
Parkdale Veterans Park
119 Birch St, Belleville ON K8P 4J5 0.74km -
Memorial Gardens
Bell Blvd (Bell & North Park), Belleville ON 1.88km -
The Pirate Ship Park
Moira St E, Belleville ON 2.31km
-
HODL Bitcoin ATM - Esso
395 Bell Blvd, Belleville ON K8P 5H9 0.61km -
TD Bank Financial Group
690 Sidney St (Bell Blvd), Belleville ON K8P 4A8 0.66km -
BMO Bank of Montreal
192 Bell Blvd, Belleville ON K8P 5L8 1.04km









