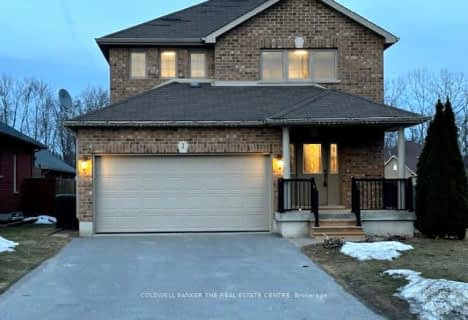Car-Dependent
- Almost all errands require a car.
5
/100
Somewhat Bikeable
- Most errands require a car.
31
/100

Holy Rosary Catholic School
Elementary: Catholic
4.42 km
Queen Victoria School
Elementary: Public
5.13 km
Georges Vanier Catholic School
Elementary: Catholic
3.69 km
Prince of Wales Public School
Elementary: Public
4.21 km
Park Dale Public School
Elementary: Public
4.46 km
Harmony Public School
Elementary: Public
2.82 km
Sir James Whitney School for the Deaf
Secondary: Provincial
7.38 km
Nicholson Catholic College
Secondary: Catholic
5.50 km
Quinte Secondary School
Secondary: Public
4.60 km
Moira Secondary School
Secondary: Public
5.72 km
St Theresa Catholic Secondary School
Secondary: Catholic
3.16 km
Centennial Secondary School
Secondary: Public
6.70 km





