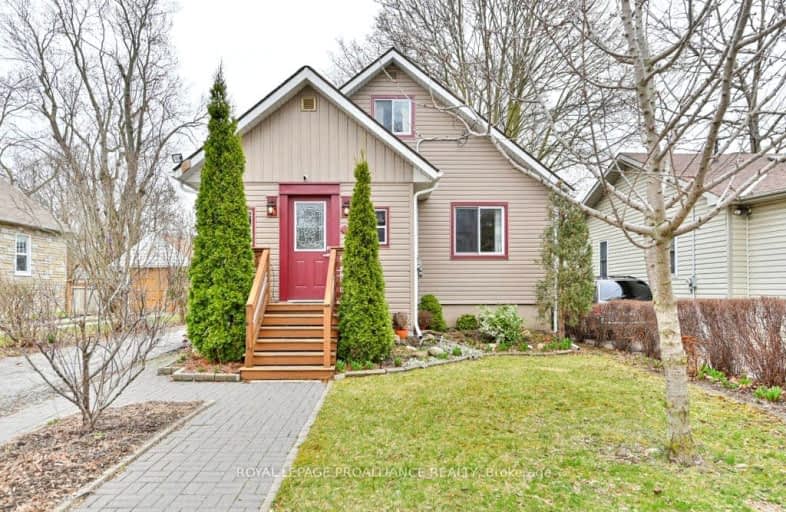Somewhat Walkable
- Some errands can be accomplished on foot.
61
/100
Bikeable
- Some errands can be accomplished on bike.
63
/100

Queen Elizabeth Public School
Elementary: Public
1.08 km
Holy Rosary Catholic School
Elementary: Catholic
1.13 km
Queen Victoria School
Elementary: Public
0.17 km
St Joseph Catholic School
Elementary: Catholic
1.19 km
Prince of Wales Public School
Elementary: Public
1.23 km
St Michael Catholic School
Elementary: Catholic
1.02 km
Sir James Whitney School for the Deaf
Secondary: Provincial
3.63 km
Nicholson Catholic College
Secondary: Catholic
1.00 km
Quinte Secondary School
Secondary: Public
1.65 km
Moira Secondary School
Secondary: Public
1.60 km
St Theresa Catholic Secondary School
Secondary: Catholic
2.06 km
Centennial Secondary School
Secondary: Public
3.24 km
-
Memorial Park
Cannifton Rd (Cannifton & Reid), Belleville ON 0.62km -
Lion’s Park
54 Station St (Station St), Belleville ON K8N 2S5 0.84km -
Water Front Trail Park
Belleville ON 1.07km
-
CoinFlip Bitcoin ATM
135 Cannifton Rd, Belleville ON K8N 4V4 0.96km -
BMO Bank of Montreal
390 N Front St, Belleville ON K8P 3E1 1.24km -
BMO Bank of Montreal
173 Dundas St E, Belleville ON K8N 1C9 1.3km







