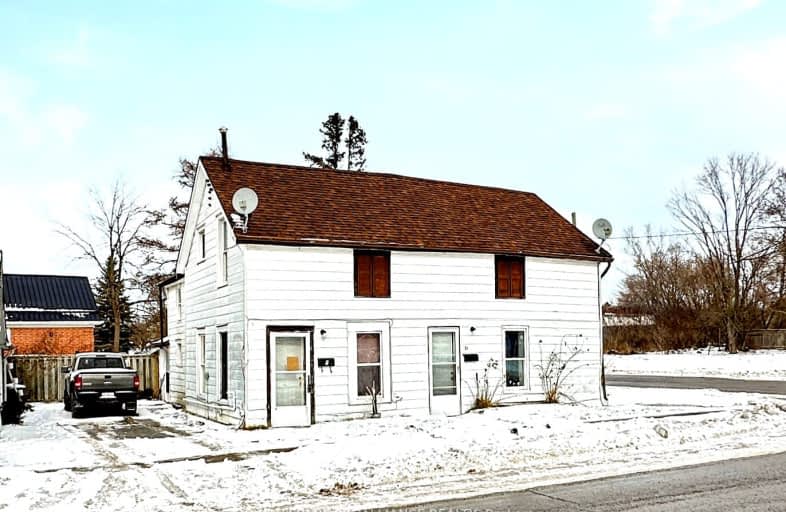Somewhat Walkable
- Some errands can be accomplished on foot.
53
/100
Bikeable
- Some errands can be accomplished on bike.
68
/100

Queen Elizabeth Public School
Elementary: Public
1.45 km
Holy Rosary Catholic School
Elementary: Catholic
2.23 km
Queen Victoria School
Elementary: Public
1.77 km
Prince Charles Public School
Elementary: Public
1.43 km
Prince of Wales Public School
Elementary: Public
2.45 km
St Michael Catholic School
Elementary: Catholic
1.05 km
Sir James Whitney/Sagonaska Secondary School
Secondary: Provincial
2.15 km
Sir James Whitney School for the Deaf
Secondary: Provincial
2.15 km
Nicholson Catholic College
Secondary: Catholic
1.14 km
Quinte Secondary School
Secondary: Public
2.16 km
St Theresa Catholic Secondary School
Secondary: Catholic
3.57 km
Centennial Secondary School
Secondary: Public
2.04 km
-
Quinte Dog Park
Bay Ridge Rd, Belleville ON K8P 3P6 0.71km -
South Foster Park
Foster Ave S (Foster & Keegan), Belleville ON 0.84km -
Water Front Trail Park
Belleville ON 0.99km
-
Scotiabank
175 Front St (Front & McAnnany), Belleville ON K8N 2Y9 0.59km -
CIBC
199 Front St, Belleville ON K8N 5H5 0.64km -
TD Bank Financial Group
202 Front St (at Bridge St W), Belleville ON K8N 2Z2 0.7km





