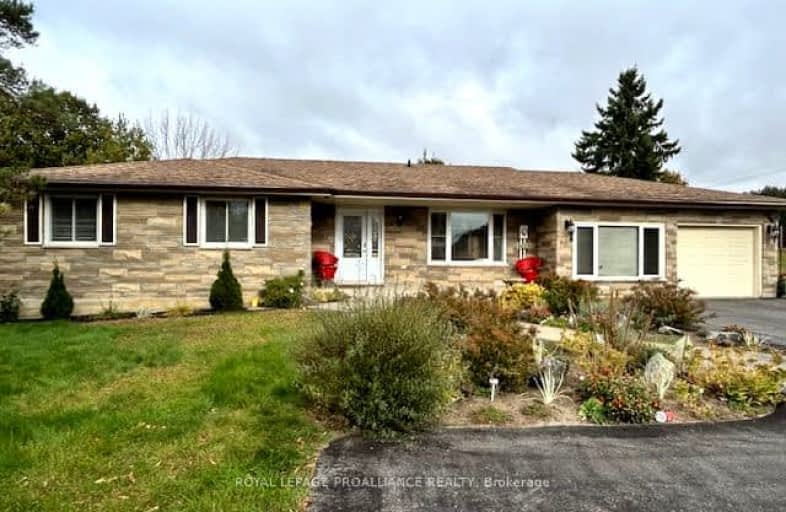Car-Dependent
- Almost all errands require a car.
0
/100
Somewhat Bikeable
- Almost all errands require a car.
10
/100

Georges Vanier Catholic School
Elementary: Catholic
12.80 km
Foxboro Public School
Elementary: Public
4.43 km
Prince of Wales Public School
Elementary: Public
13.73 km
Park Dale Public School
Elementary: Public
13.42 km
Harmony Public School
Elementary: Public
8.15 km
Stirling Public School
Elementary: Public
7.50 km
Sir James Whitney/Sagonaska Secondary School
Secondary: Provincial
16.21 km
Sir James Whitney School for the Deaf
Secondary: Provincial
16.21 km
Nicholson Catholic College
Secondary: Catholic
14.97 km
Quinte Secondary School
Secondary: Public
13.92 km
St Theresa Catholic Secondary School
Secondary: Catholic
12.79 km
Centennial Secondary School
Secondary: Public
15.53 km
-
Henry Street Park
Henry St (btw George & Elizabeth), Stirling ON 6.99km -
Dog Park
Station St (Loyalist County Hiking and Snowmobile Trail), Stirling ON K0K 3E0 7.41km -
Thurlow Dog Park
Farnham Rd, Belleville ON 10.71km
-
BMO Bank of Montreal
7 Front St, Stirling ON K0K 3E0 7.09km -
TD Bank Financial Group
44 North St, Stirling ON K0K 3E0 7.19km -
TD Canada Trust ATM
44 North St, Stirling ON K0K 3E0 7.2km



