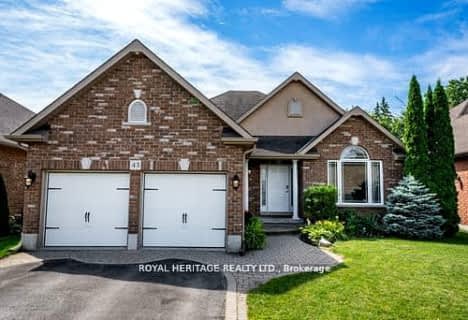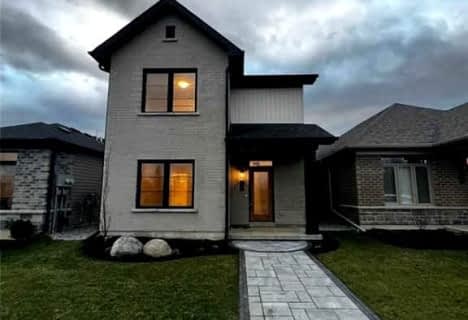
Holy Rosary Catholic School
Elementary: Catholic
4.02 km
Queen Victoria School
Elementary: Public
4.75 km
Georges Vanier Catholic School
Elementary: Catholic
3.29 km
Prince of Wales Public School
Elementary: Public
3.81 km
Park Dale Public School
Elementary: Public
4.06 km
Harmony Public School
Elementary: Public
3.21 km
Sir James Whitney School for the Deaf
Secondary: Provincial
6.98 km
Nicholson Catholic College
Secondary: Catholic
5.10 km
Quinte Secondary School
Secondary: Public
4.20 km
Moira Secondary School
Secondary: Public
5.40 km
St Theresa Catholic Secondary School
Secondary: Catholic
2.78 km
Centennial Secondary School
Secondary: Public
6.30 km












