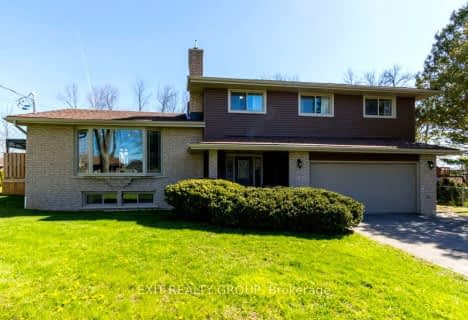Sold on Mar 15, 2022
Note: Property is not currently for sale or for rent.

-
Type: Detached
-
Style: 2-Storey
-
Lot Size: 42.8 x 0
-
Age: 0-5 years
-
Taxes: $4,968 per year
-
Days on Site: 11 Days
-
Added: Jul 10, 2023 (1 week on market)
-
Updated:
-
Last Checked: 3 hours ago
-
MLS®#: X6558488
-
Listed By: Property.ca inc., brokerage
Welcome home to this stunning 2 storey home with attached double car garage in Stonecrest Estates. Upgrades galore. Inground sprinkler system, oversized 16x16 deck with rod iron finishes. Electronic blinds on main and custom blinds throughout. Fully fenced yard, top of the line appliances, upper level laundry, quartz counters and premium lighting.... the list goes on and on. this home is a must see!
Property Details
Facts for 92 Ledgerock Court, Belleville
Status
Days on Market: 11
Last Status: Sold
Sold Date: Mar 15, 2022
Closed Date: May 12, 2022
Expiry Date: Jun 04, 2022
Sold Price: $960,000
Unavailable Date: Mar 15, 2022
Input Date: Mar 07, 2022
Prior LSC: Sold
Property
Status: Sale
Property Type: Detached
Style: 2-Storey
Age: 0-5
Area: Belleville
Availability Date: FLEX
Assessment Year: 2021
Inside
Bedrooms: 4
Bathrooms: 3
Kitchens: 1
Rooms: 12
Air Conditioning: Central Air
Washrooms: 3
Building
Basement: Full
Basement 2: Unfinished
Exterior: Brick
Elevator: N
Parking
Covered Parking Spaces: 5
Total Parking Spaces: 7
Fees
Tax Year: 2022
Tax Legal Description: LOT 24, PLAN 21M290 CITY OF QUINTE WEST
Taxes: $4,968
Land
Cross Street: Off Of Dundas In Sto
Municipality District: Belleville
Fronting On: East
Parcel Number: 404250363
Sewer: Sewers
Lot Frontage: 42.8
Acres: < .50
Zoning: R1
Rooms
Room details for 92 Ledgerock Court, Belleville
| Type | Dimensions | Description |
|---|---|---|
| Kitchen Main | 3.66 x 3.66 | Coffered Ceiling, Pantry |
| Dining Main | 3.05 x 3.91 | Sliding Doors |
| Great Rm Main | 4.29 x 4.83 | |
| Mudroom Main | 1.83 x 2.44 | |
| Prim Bdrm 2nd | 4.17 x 4.27 | Coffered Ceiling, Ensuite Bath |
| Br 2nd | 3.15 x 3.05 | |
| Br 2nd | 3.43 x 4.01 | |
| Br 2nd | 3.35 x 3.38 | |
| Laundry 2nd | 1.22 x 1.83 | |
| Bathroom Main | - | |
| Bathroom 2nd | - | Ensuite Bath |
| Bathroom 2nd | - |
| XXXXXXXX | XXX XX, XXXX |
XXXX XXX XXXX |
$XXX,XXX |
| XXX XX, XXXX |
XXXXXX XXX XXXX |
$XXX,XXX | |
| XXXXXXXX | XXX XX, XXXX |
XXXX XXX XXXX |
$XXX,XXX |
| XXX XX, XXXX |
XXXXXX XXX XXXX |
$XXX,XXX | |
| XXXXXXXX | XXX XX, XXXX |
XXXX XXX XXXX |
$XXX,XXX |
| XXX XX, XXXX |
XXXXXX XXX XXXX |
$XXX,XXX |
| XXXXXXXX XXXX | XXX XX, XXXX | $960,000 XXX XXXX |
| XXXXXXXX XXXXXX | XXX XX, XXXX | $900,000 XXX XXXX |
| XXXXXXXX XXXX | XXX XX, XXXX | $702,222 XXX XXXX |
| XXXXXXXX XXXXXX | XXX XX, XXXX | $699,999 XXX XXXX |
| XXXXXXXX XXXX | XXX XX, XXXX | $960,000 XXX XXXX |
| XXXXXXXX XXXXXX | XXX XX, XXXX | $849,000 XXX XXXX |

Sir James Whitney/Sagonaska Elementary School
Elementary: ProvincialSir James Whitney School for the Deaf
Elementary: ProvincialMassassaga-Rednersville Public School
Elementary: PublicSusanna Moodie Senior Elementary School
Elementary: PublicSir John A Macdonald Public School
Elementary: PublicBayside Public School
Elementary: PublicSir James Whitney/Sagonaska Secondary School
Secondary: ProvincialSir James Whitney School for the Deaf
Secondary: ProvincialÉcole secondaire publique Marc-Garneau
Secondary: PublicQuinte Secondary School
Secondary: PublicBayside Secondary School
Secondary: PublicCentennial Secondary School
Secondary: Public- 3 bath
- 4 bed
20 Rockhill Court, Belleville, Ontario • K8R 1G2 • Belleville

