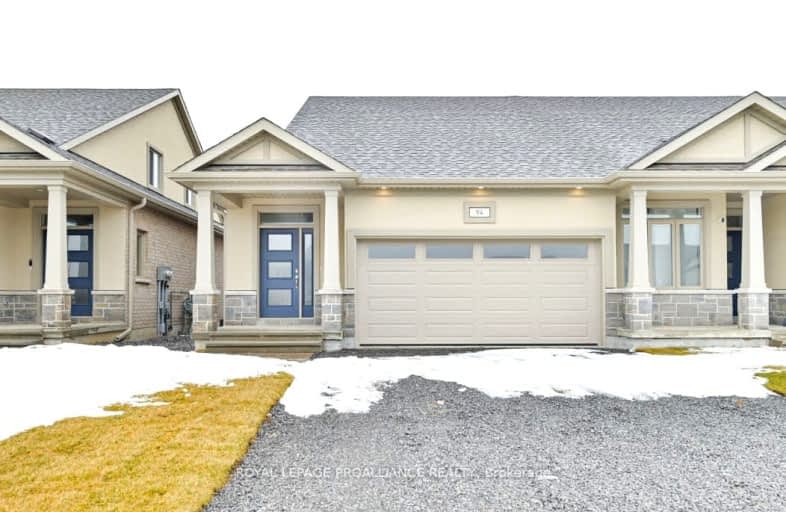Car-Dependent
- Almost all errands require a car.
5
/100
Somewhat Bikeable
- Most errands require a car.
31
/100

Holy Rosary Catholic School
Elementary: Catholic
4.32 km
Queen Victoria School
Elementary: Public
5.03 km
Georges Vanier Catholic School
Elementary: Catholic
3.62 km
Prince of Wales Public School
Elementary: Public
4.11 km
Park Dale Public School
Elementary: Public
4.39 km
Harmony Public School
Elementary: Public
2.88 km
Sir James Whitney School for the Deaf
Secondary: Provincial
7.31 km
Nicholson Catholic College
Secondary: Catholic
5.41 km
Quinte Secondary School
Secondary: Public
4.52 km
Moira Secondary School
Secondary: Public
5.62 km
St Theresa Catholic Secondary School
Secondary: Catholic
3.06 km
Centennial Secondary School
Secondary: Public
6.63 km
-
Thurlow Dog Park
Farnham Rd, Belleville ON 1.04km -
Memorial Gardens
Bell Blvd (Bell & North Park), Belleville ON 3.09km -
The Pirate Ship Park
Moira St E, Belleville ON 3.23km
-
HODL Bitcoin ATM - MAJHA GAS & VARIETY
6658 Hwy 62, Belleville ON K8N 4Z5 1.64km -
CIBC
379 N Front St, Belleville ON K8P 3C8 3.06km -
Scotiabank
90 Bell Blvd, Belleville ON K8P 5L2 3.07km



