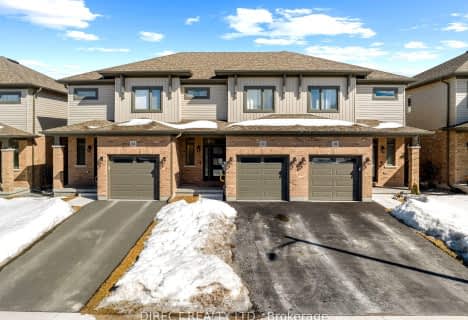
Holy Rosary Catholic School
Elementary: Catholic
4.32 km
Queen Victoria School
Elementary: Public
5.03 km
Georges Vanier Catholic School
Elementary: Catholic
3.62 km
Prince of Wales Public School
Elementary: Public
4.11 km
Park Dale Public School
Elementary: Public
4.39 km
Harmony Public School
Elementary: Public
2.88 km
Sir James Whitney School for the Deaf
Secondary: Provincial
7.31 km
Nicholson Catholic College
Secondary: Catholic
5.41 km
Quinte Secondary School
Secondary: Public
4.52 km
Moira Secondary School
Secondary: Public
5.62 km
St Theresa Catholic Secondary School
Secondary: Catholic
3.06 km
Centennial Secondary School
Secondary: Public
6.63 km





