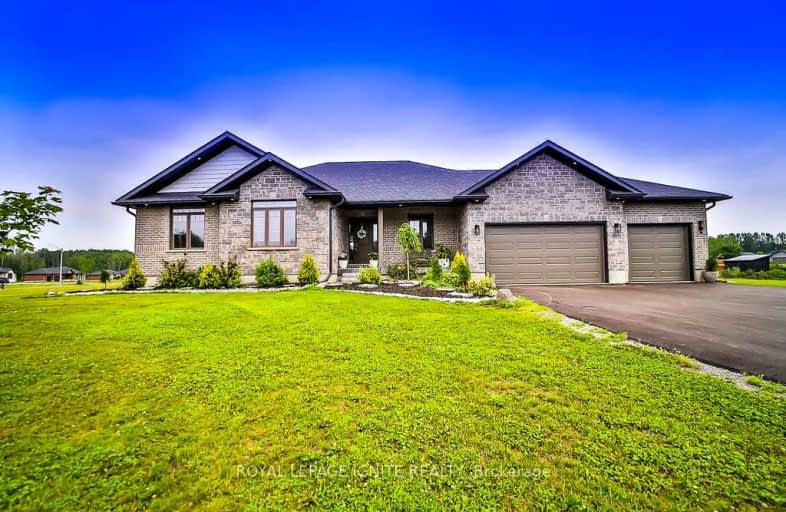Car-Dependent
- Almost all errands require a car.
Somewhat Bikeable
- Almost all errands require a car.

Holy Rosary Catholic School
Elementary: CatholicGeorges Vanier Catholic School
Elementary: CatholicFoxboro Public School
Elementary: PublicPrince of Wales Public School
Elementary: PublicPark Dale Public School
Elementary: PublicHarmony Public School
Elementary: PublicSir James Whitney/Sagonaska Secondary School
Secondary: ProvincialNicholson Catholic College
Secondary: CatholicQuinte Secondary School
Secondary: PublicMoira Secondary School
Secondary: PublicSt Theresa Catholic Secondary School
Secondary: CatholicCentennial Secondary School
Secondary: Public-
Thurlow Dog Park
Farnham Rd, Belleville ON 8.83km -
Belleville Parks Svc Bldg
259 N Park St, Belleville ON K8P 2Z1 10.63km -
Memorial Gardens
Bell Blvd (Bell & North Park), Belleville ON 10.89km
-
CIBC Cash Dispenser
6521 Hwy 62 N, Belleville ON K8N 4Z5 10.83km -
CIBC Cash Dispenser
311 Cannifton Rd, Belleville ON K8N 4V8 10.86km -
CIBC
379 N Front St, Belleville ON K8P 3C8 10.87km
- 4 bath
- 3 bed
- 2000 sqft
107 Hidden Valley Drive, Belleville, Ontario • K0K 2V0 • Belleville



