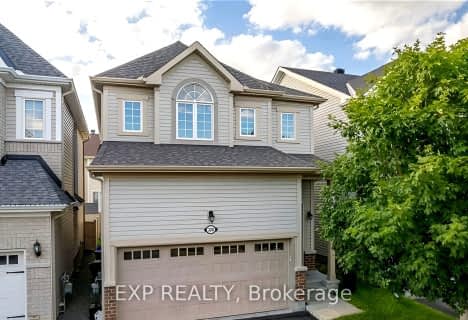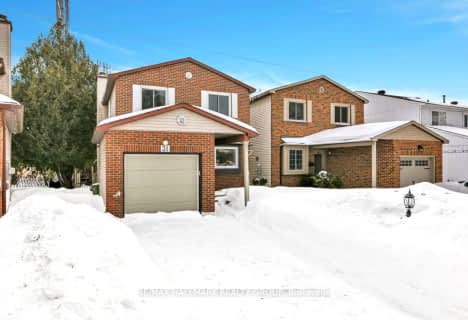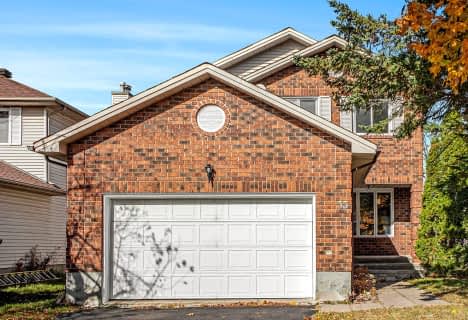
Bridlewood Community Elementary School
Elementary: PublicSt James Elementary School
Elementary: CatholicÉcole élémentaire catholique Elisabeth-Bruyère
Elementary: CatholicRoch Carrier Elementary School
Elementary: PublicÉcole élémentaire publique Maurice-Lapointe
Elementary: PublicSt Anne Elementary School
Elementary: CatholicÉcole secondaire catholique Paul-Desmarais
Secondary: CatholicÉcole secondaire publique Maurice-Lapointe
Secondary: PublicÉcole secondaire catholique Collège catholique Franco-Ouest
Secondary: CatholicA.Y. Jackson Secondary School
Secondary: PublicJohn McCrae Secondary School
Secondary: PublicBell High School
Secondary: Public-
Meadowbreeze Park
Ontario 1.94km -
Bridlewood Park
Ottawa ON 3.57km -
Mattawa Park
Steeple Chase Dr, Ontario 3.84km
-
BMO Bank of Montreal
4265 Strandherd Dr, Ottawa ON K2J 6E5 3.68km -
President's Choice Financial ATM
420 Hazeldean Rd, Kanata ON K2L 4B2 5.22km -
TD Bank Financial Group
Eagleson Rd (Stonehaven), Kanata ON 5.28km
- 4 bath
- 4 bed
634 SILVER SPRUCE Way, Kanata, Ontario • K2M 0L2 • 9010 - Kanata - Emerald Meadows/Trailwest
- 3 bath
- 3 bed
503 Hawkbirch Street, Kanata, Ontario • K2M 0K8 • 9010 - Kanata - Emerald Meadows/Trailwest
- 4 bath
- 3 bed
320 Autumnfield Street, Kanata, Ontario • K2M 3A6 • 9010 - Kanata - Emerald Meadows/Trailwest
- 4 bath
- 4 bed
- 2500 sqft
60 Solaris Drive, Kanata, Ontario • K2M 0M1 • 9010 - Kanata - Emerald Meadows/Trailwest
- 3 bath
- 4 bed
41 CROWNRIDGE Drive, Kanata, Ontario • K2M 0J5 • 9010 - Kanata - Emerald Meadows/Trailwest
- 4 bath
- 3 bed
618 Silver Spruce Way, Kanata, Ontario • K2M 2T6 • 9010 - Kanata - Emerald Meadows/Trailwest
- 3 bath
- 3 bed
- 2000 sqft
101 Solaris Drive, Kanata, Ontario • K2M 0M1 • 9010 - Kanata - Emerald Meadows/Trailwest
- 3 bath
- 4 bed
- 2000 sqft
33 Bridle Park Drive, Kanata, Ontario • K2M 2E2 • 9004 - Kanata - Bridlewood
- — bath
- — bed
175 Lily Pond Street, Kanata, Ontario • K2M 0J5 • 9010 - Kanata - Emerald Meadows/Trailwest












