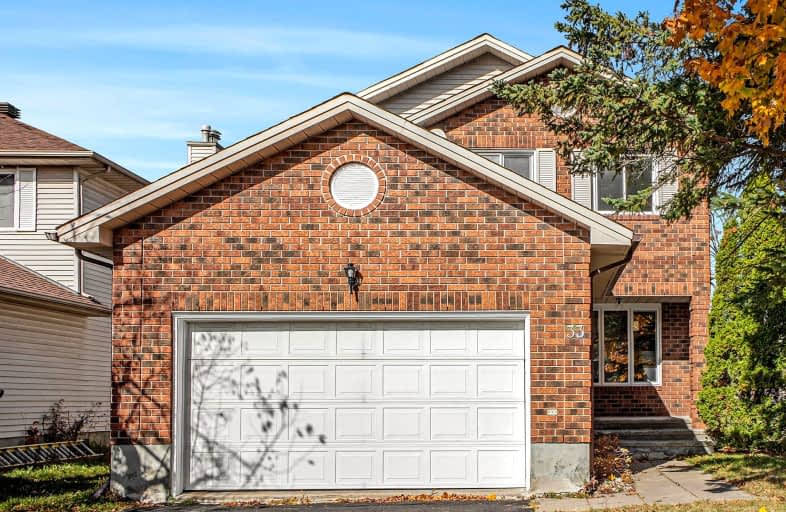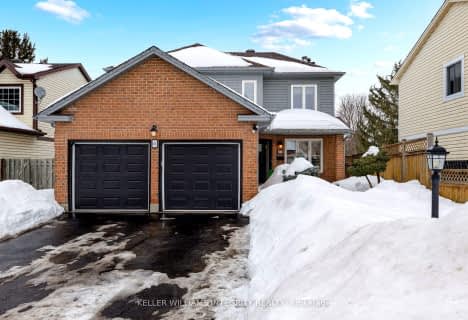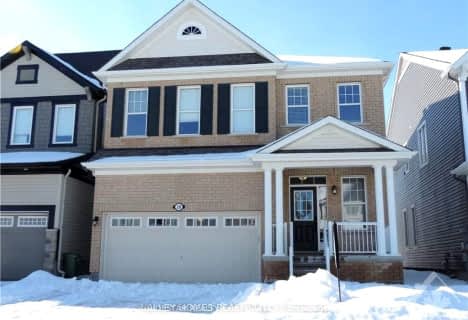Car-Dependent
- Most errands require a car.
Some Transit
- Most errands require a car.
Bikeable
- Some errands can be accomplished on bike.
- — bath
- — bed
- — sqft
925 Embankment Street, Stittsville - Munster - Richmond, Ontario • K2S 2P6

Bridlewood Community Elementary School
Elementary: PublicSt James Elementary School
Elementary: CatholicÉcole élémentaire catholique Elisabeth-Bruyère
Elementary: CatholicRoch Carrier Elementary School
Elementary: PublicÉcole élémentaire publique Maurice-Lapointe
Elementary: PublicSt Anne Elementary School
Elementary: CatholicÉcole secondaire catholique Paul-Desmarais
Secondary: CatholicÉcole secondaire publique Maurice-Lapointe
Secondary: PublicÉcole secondaire catholique Collège catholique Franco-Ouest
Secondary: CatholicA.Y. Jackson Secondary School
Secondary: PublicHoly Trinity Catholic High School
Secondary: CatholicEarl of March Secondary School
Secondary: Public-
Bridlewood Park
Ottawa ON 1.1km -
Meadowbreeze Park
Ontario 1.19km -
Mattawa Park
Steeple Chase Dr, Ontario 1.71km
-
President's Choice Financial ATM
420 Hazeldean Rd, Kanata ON K2L 4B2 2.72km -
TD Bank Financial Group
Eagleson Rd (Stonehaven), Kanata ON 2.79km -
TD Bank – Help & Advice Centre
2150 Robertson Rd, Ottawa ON K2H 9S1 4.06km
- 3 bath
- 4 bed
- 1500 sqft
2 CHICKASAW Crescent, Kanata, Ontario • K2M 1M3 • 9004 - Kanata - Bridlewood
- 4 bath
- 4 bed
634 SILVER SPRUCE Way, Kanata, Ontario • K2M 0L2 • 9010 - Kanata - Emerald Meadows/Trailwest
- 4 bath
- 4 bed
604 Malahat Way, Kanata, Ontario • K2V 0J7 • 9010 - Kanata - Emerald Meadows/Trailwest
- 4 bath
- 4 bed
- 2500 sqft
60 Solaris Drive, Kanata, Ontario • K2M 0M1 • 9010 - Kanata - Emerald Meadows/Trailwest
- 3 bath
- 4 bed
41 CROWNRIDGE Drive, Kanata, Ontario • K2M 0J5 • 9010 - Kanata - Emerald Meadows/Trailwest
- 4 bath
- 4 bed
- 2500 sqft
4774 Abbott Street East, Kanata, Ontario • K2V 0L4 • 9010 - Kanata - Emerald Meadows/Trailwest
- 2 bath
- 4 bed
7 Rickey Place, Kanata, Ontario • K2L 2E2 • 9003 - Kanata - Glencairn/Hazeldean
- — bath
- — bed
28 Oxalis Crescent, Kanata, Ontario • K2V 0J6 • 9010 - Kanata - Emerald Meadows/Trailwest
- 3 bath
- 4 bed
- 2500 sqft
936 Embankment Street, Stittsville - Munster - Richmond, Ontario • K2S 2P7 • 8203 - Stittsville (South)
- — bath
- — bed
175 Lily Pond Street, Kanata, Ontario • K2M 0J5 • 9010 - Kanata - Emerald Meadows/Trailwest






















