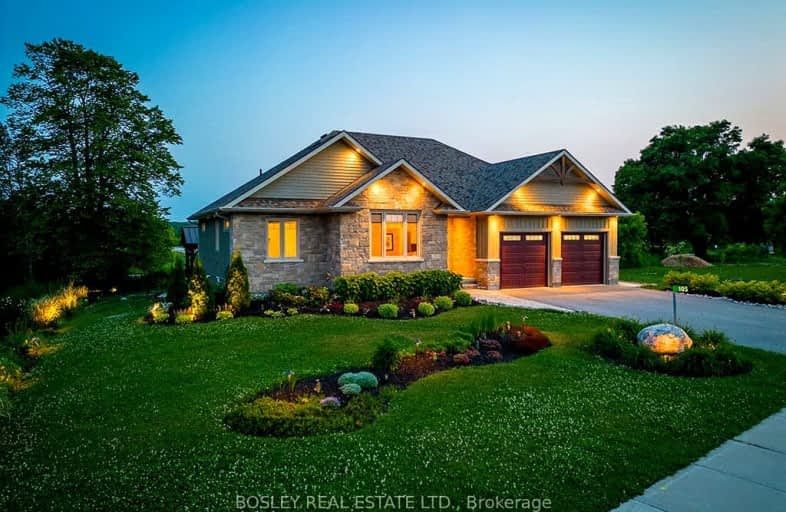Car-Dependent
- Almost all errands require a car.
16
/100
Somewhat Bikeable
- Most errands require a car.
32
/100

Georgian Bay Community School
Elementary: Public
9.34 km
St Vincent-Euphrasia Elementary School
Elementary: Public
8.96 km
Beaver Valley Community School
Elementary: Public
2.35 km
Mountain View Public School
Elementary: Public
21.05 km
St Marys Separate School
Elementary: Catholic
22.37 km
Cameron Street Public School
Elementary: Public
22.25 km
Collingwood Campus
Secondary: Public
22.30 km
Stayner Collegiate Institute
Secondary: Public
34.01 km
Georgian Bay Community School Secondary School
Secondary: Public
9.32 km
Jean Vanier Catholic High School
Secondary: Catholic
23.06 km
Grey Highlands Secondary School
Secondary: Public
35.38 km
Collingwood Collegiate Institute
Secondary: Public
22.62 km
-
Bayview Park
Blue Mountains ON 2.69km -
Delphi Point Park
Clarksburg ON 9.16km -
McCarroll Park
210 Parker St, Meaford ON 10.18km
-
TD Bank Financial Group
72 Arthur St W, Thornbury ON N0H 2P0 1.6km -
TD Canada Trust ATM
4 Bruce St S, Thornbury ON N0H 2P0 2.03km -
TD Bank Financial Group
4 Bruce St S, Thornbury ON N0H 2P0 2.05km



