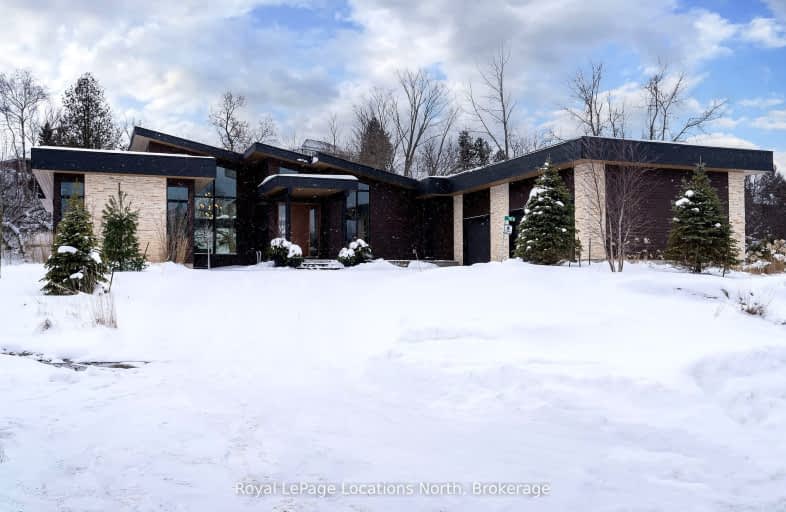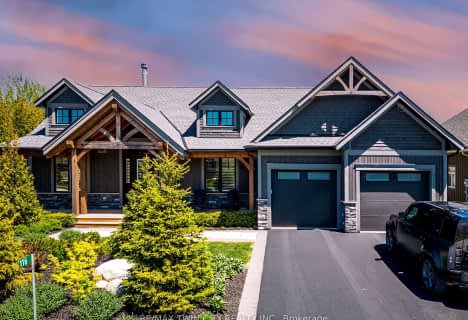Car-Dependent
- Almost all errands require a car.
Somewhat Bikeable
- Almost all errands require a car.

Georgian Bay Community School
Elementary: PublicSt Vincent-Euphrasia Elementary School
Elementary: PublicBeaver Valley Community School
Elementary: PublicMountain View Public School
Elementary: PublicSt Marys Separate School
Elementary: CatholicCameron Street Public School
Elementary: PublicCollingwood Campus
Secondary: PublicStayner Collegiate Institute
Secondary: PublicGeorgian Bay Community School Secondary School
Secondary: PublicJean Vanier Catholic High School
Secondary: CatholicGrey Highlands Secondary School
Secondary: PublicCollingwood Collegiate Institute
Secondary: Public-
Bayview Park
Blue Mountains ON 2.94km -
Firemans Park, Clarkburg
134 Clark St, Clarksburg ON 3.39km -
Heathcote Park
8.74km
-
TD Bank Financial Group
72 Arthur St W, Thornbury ON N0H 2P0 1.86km -
TD Canada Trust ATM
4 Bruce St S, Thornbury ON N0H 2P0 2.29km -
TD Canada Trust Branch and ATM
4 Bruce St S, Thornbury ON N0H 2P0 2.31km










