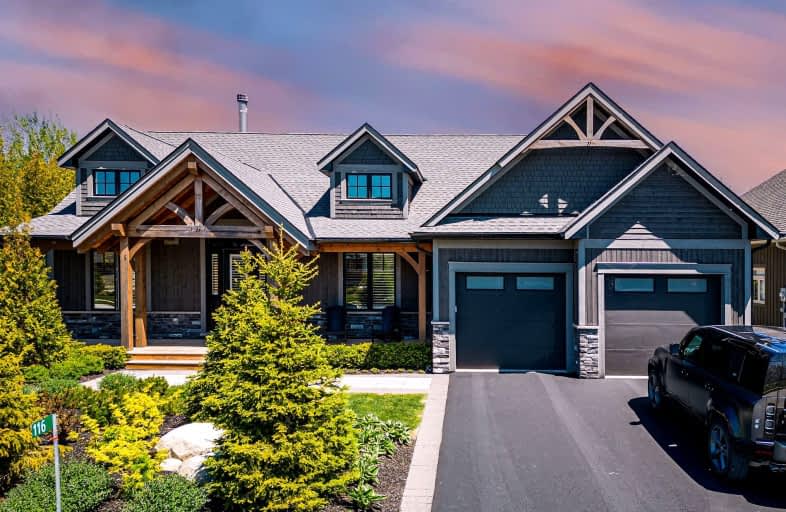Car-Dependent
- Most errands require a car.
26
/100
Somewhat Bikeable
- Most errands require a car.
30
/100

Georgian Bay Community School
Elementary: Public
10.14 km
St Vincent-Euphrasia Elementary School
Elementary: Public
9.75 km
Beaver Valley Community School
Elementary: Public
1.75 km
Mountain View Public School
Elementary: Public
20.25 km
St Marys Separate School
Elementary: Catholic
21.56 km
Cameron Street Public School
Elementary: Public
21.45 km
Collingwood Campus
Secondary: Public
21.50 km
Stayner Collegiate Institute
Secondary: Public
33.20 km
Georgian Bay Community School Secondary School
Secondary: Public
10.12 km
Jean Vanier Catholic High School
Secondary: Catholic
22.25 km
Grey Highlands Secondary School
Secondary: Public
35.08 km
Collingwood Collegiate Institute
Secondary: Public
21.81 km
-
Bayview Park
Blue Mountains ON 1.87km -
Delphi Point Park
Clarksburg ON 8.35km -
Craigleith Provincial Park
209415 Hwy 26, Blue Mountains ON 9.9km
-
TD Bank Financial Group
72 Arthur St W, Thornbury ON N0H 2P0 0.79km -
TD Canada Trust ATM
4 Bruce St S, Thornbury ON N0H 2P0 1.22km -
TD Canada Trust Branch and ATM
4 Bruce St S, Thornbury ON N0H 2P0 1.23km


