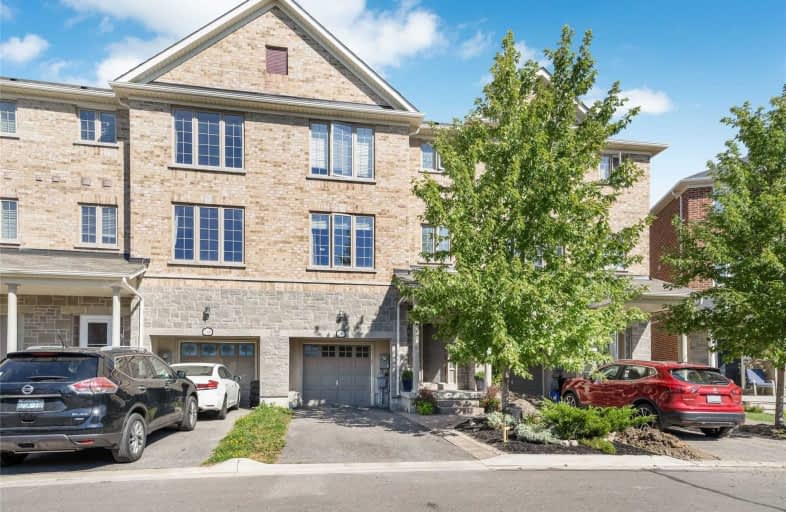Sold on Sep 16, 2020
Note: Property is not currently for sale or for rent.

-
Type: Att/Row/Twnhouse
-
Style: 3-Storey
-
Size: 2000 sqft
-
Lot Size: 21 x 107 Feet
-
Age: 6-15 years
-
Taxes: $3,005 per year
-
Days on Site: 5 Days
-
Added: Sep 11, 2020 (5 days on market)
-
Updated:
-
Last Checked: 3 months ago
-
MLS®#: W4909120
-
Listed By: Century 21 b.j. roth realty ltd., brokerage
Stunning Freehold Town Home In Highly Sought After Area. This Unique 4 Bed, 4 Bath Home Is Walking Distance To Go Train, Schools, Parks, Shopping. Open Concept Dining/Family/Kitchen, 9 Ft Ceilings, Hardwood. This Unique Model Has 2 Master Bedrooms With En Suite Baths. Child Friendly Neighborhood, With Room For 2 Cars In The Driveway. A Must See For Your Clients.
Extras
S/S Fridge, S/S Stove, S/S Dishwasher, Washer, Dryer, Window Coverings, Elf, Gdo + Remote. If The Selling Agent Shows The Property To A Buyer And They Bring An Offer Through Another Agent 25% Referral Fee Will Be Applied.
Property Details
Facts for 246 Andrews Trail, Milton
Status
Days on Market: 5
Last Status: Sold
Sold Date: Sep 16, 2020
Closed Date: Oct 30, 2020
Expiry Date: Dec 01, 2020
Sold Price: $780,000
Unavailable Date: Sep 16, 2020
Input Date: Sep 11, 2020
Prior LSC: Listing with no contract changes
Property
Status: Sale
Property Type: Att/Row/Twnhouse
Style: 3-Storey
Size (sq ft): 2000
Age: 6-15
Area: Milton
Community: Clarke
Availability Date: Tbd
Inside
Bedrooms: 4
Bathrooms: 4
Kitchens: 1
Rooms: 11
Den/Family Room: Yes
Air Conditioning: Central Air
Fireplace: No
Washrooms: 4
Building
Basement: Unfinished
Heat Type: Forced Air
Heat Source: Gas
Exterior: Brick
Water Supply: Municipal
Special Designation: Unknown
Parking
Driveway: Private
Garage Spaces: 1
Garage Type: Built-In
Covered Parking Spaces: 2
Total Parking Spaces: 3
Fees
Tax Year: 2019
Tax Legal Description: Plan 20M1104 Pt Blk 3Rp 20R19378 Part 13
Taxes: $3,005
Highlights
Feature: Library
Feature: Park
Feature: Public Transit
Feature: Rec Centre
Feature: School
Land
Cross Street: Thompson And Laurier
Municipality District: Milton
Fronting On: North
Pool: None
Sewer: Sewers
Lot Depth: 107 Feet
Lot Frontage: 21 Feet
Acres: < .50
Access To Property: Highway
Additional Media
- Virtual Tour: http://www.myvisuallistings.com/vtnb/299548
Rooms
Room details for 246 Andrews Trail, Milton
| Type | Dimensions | Description |
|---|---|---|
| Kitchen 2nd | 3.50 x 3.20 | Stainless Steel Appl, Backsplash |
| Family 2nd | 4.26 x 6.16 | Hardwood Floor, Open Concept, W/O To Deck |
| Dining 2nd | 4.00 x 3.88 | Hardwood Floor |
| Powder Rm 2nd | 1.45 x 1.85 | |
| Master 3rd | 3.68 x 4.56 | Broadloom, 4 Pc Bath |
| Br 3rd | 2.74 x 3.60 | Broadloom |
| Br 3rd | 2.30 x 4.30 | Broadloom |
| Bathroom 3rd | 1.84 x 2.64 | 4 Pc Bath |
| Bathroom 3rd | 3.16 x 2.48 | Ensuite Bath, 4 Pc Bath |
| Master Ground | 4.25 x 3.81 | 3 Pc Ensuite, Sliding Doors, W/O To Pool |
| Bathroom Ground | 2.70 x 1.89 | 3 Pc Bath |
| XXXXXXXX | XXX XX, XXXX |
XXXX XXX XXXX |
$XXX,XXX |
| XXX XX, XXXX |
XXXXXX XXX XXXX |
$XXX,XXX | |
| XXXXXXXX | XXX XX, XXXX |
XXXXXXX XXX XXXX |
|
| XXX XX, XXXX |
XXXXXX XXX XXXX |
$XXX,XXX | |
| XXXXXXXX | XXX XX, XXXX |
XXXX XXX XXXX |
$XXX,XXX |
| XXX XX, XXXX |
XXXXXX XXX XXXX |
$XXX,XXX |
| XXXXXXXX XXXX | XXX XX, XXXX | $780,000 XXX XXXX |
| XXXXXXXX XXXXXX | XXX XX, XXXX | $699,000 XXX XXXX |
| XXXXXXXX XXXXXXX | XXX XX, XXXX | XXX XXXX |
| XXXXXXXX XXXXXX | XXX XX, XXXX | $785,000 XXX XXXX |
| XXXXXXXX XXXX | XXX XX, XXXX | $599,900 XXX XXXX |
| XXXXXXXX XXXXXX | XXX XX, XXXX | $599,900 XXX XXXX |

E W Foster School
Elementary: PublicSam Sherratt Public School
Elementary: PublicSt Peters School
Elementary: CatholicChris Hadfield Public School
Elementary: PublicSt. Anthony of Padua Catholic Elementary School
Elementary: CatholicBruce Trail Public School
Elementary: PublicE C Drury/Trillium Demonstration School
Secondary: ProvincialErnest C Drury School for the Deaf
Secondary: ProvincialGary Allan High School - Milton
Secondary: PublicMilton District High School
Secondary: PublicBishop Paul Francis Reding Secondary School
Secondary: CatholicCraig Kielburger Secondary School
Secondary: Public

