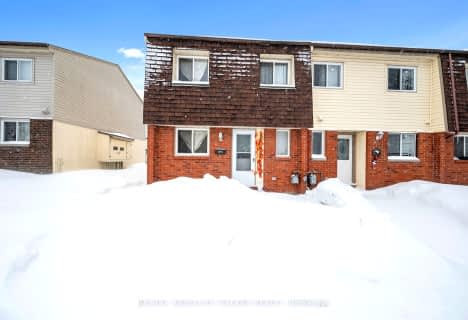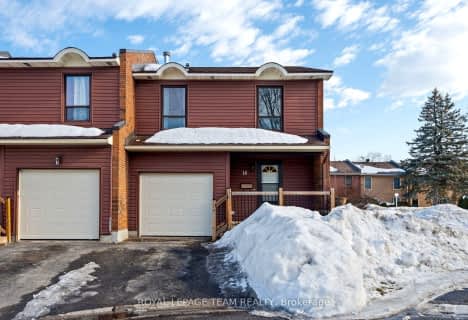
Bell Intermediate School
Elementary: PublicOur Lady of Peace Elementary School
Elementary: CatholicÉcole intermédiaire catholique Franco-Ouest
Elementary: CatholicBells Corners Public School
Elementary: PublicÉcole élémentaire catholique Elisabeth-Bruyère
Elementary: CatholicW.O. Mitchell Elementary School
Elementary: PublicÉcole secondaire publique Maurice-Lapointe
Secondary: PublicSt Paul High School
Secondary: CatholicÉcole secondaire catholique Collège catholique Franco-Ouest
Secondary: CatholicA.Y. Jackson Secondary School
Secondary: PublicSir Robert Borden High School
Secondary: PublicBell High School
Secondary: Public- 2 bath
- 3 bed
- 1200 sqft
25A Sonnet Crescent, Bells Corners and South to Fallowfield, Ontario • K2H 8W8 • 7802 - Westcliffe Estates
- 2 bath
- 4 bed
- 1200 sqft
18A Arnold Drive, Bells Corners and South to Fallowfield, Ontario • K2H 6V9 • 7805 - Arbeatha Park


