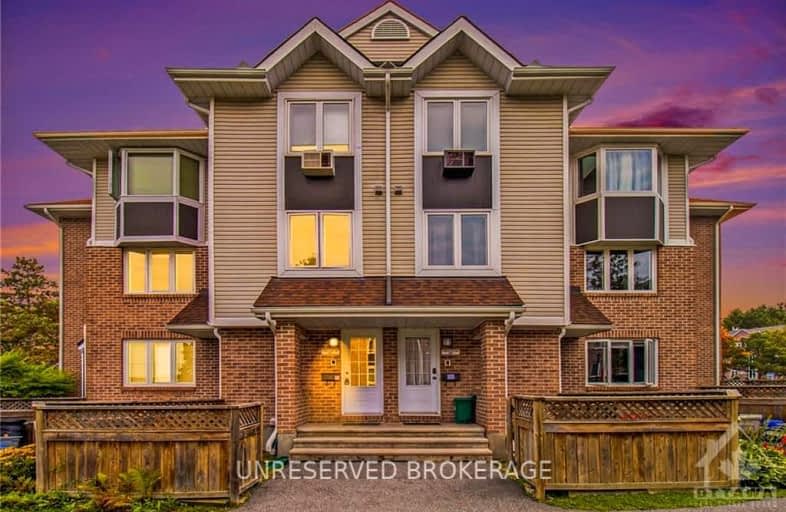Somewhat Walkable
- Some errands can be accomplished on foot.
Some Transit
- Most errands require a car.
Bikeable
- Some errands can be accomplished on bike.

Our Lady of Peace Elementary School
Elementary: CatholicÉcole intermédiaire catholique Franco-Ouest
Elementary: CatholicBells Corners Public School
Elementary: PublicSt James Elementary School
Elementary: CatholicÉcole élémentaire catholique Elisabeth-Bruyère
Elementary: CatholicW.O. Mitchell Elementary School
Elementary: PublicÉcole secondaire publique Maurice-Lapointe
Secondary: PublicSt Paul High School
Secondary: CatholicÉcole secondaire catholique Collège catholique Franco-Ouest
Secondary: CatholicA.Y. Jackson Secondary School
Secondary: PublicBell High School
Secondary: PublicEarl of March Secondary School
Secondary: Public-
Longwood Park
Nepean ON 1.48km -
Lynwood Park
1.82km -
Mattawa Park
Steeple Chase Dr, Ontario 1.89km
-
TD Bank – Help & Advice Centre
2150 Robertson Rd, Ottawa ON K2H 9S1 0.71km -
TD Bank Financial Group
2150 Robertson Rd (Moodie Drive), Ottawa ON K2H 9S1 0.73km -
CIBC
2120 Robertson Rd (Moodie Drive), Ottawa ON K2H 5Z1 1.04km
- 2 bath
- 2 bed
- 1000 sqft
906 Tanguay Court, Kanata, Ontario • K2L 3X5 • 9002 - Kanata - Katimavik



