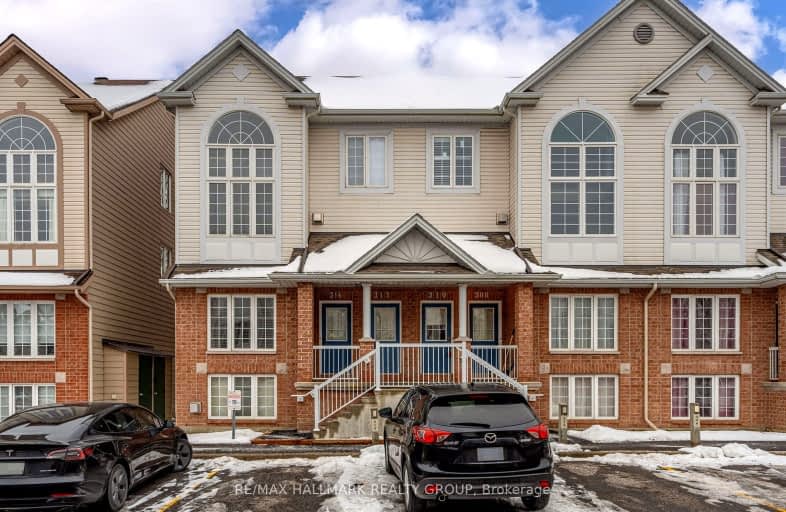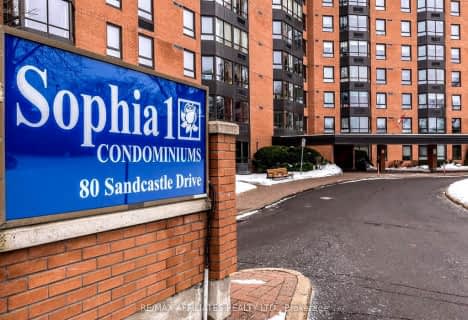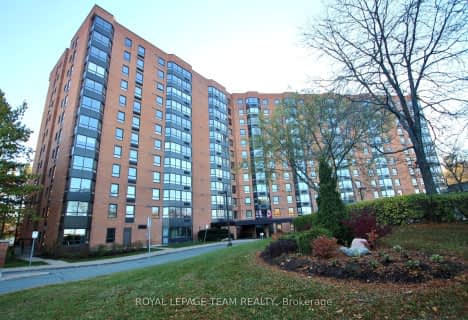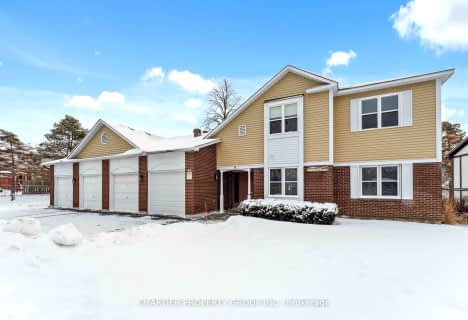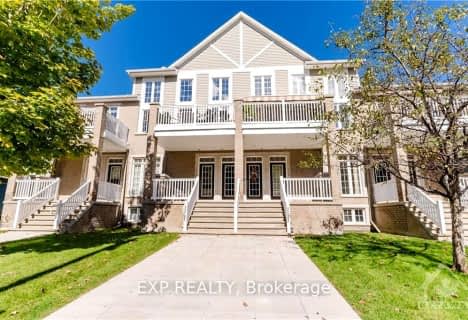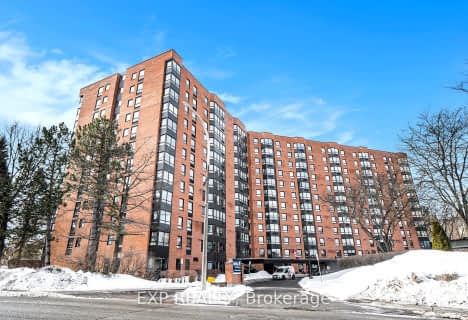Somewhat Walkable
- Some errands can be accomplished on foot.
Some Transit
- Most errands require a car.
Bikeable
- Some errands can be accomplished on bike.

Bell Intermediate School
Elementary: PublicOur Lady of Peace Elementary School
Elementary: CatholicÉcole intermédiaire catholique Franco-Ouest
Elementary: CatholicBells Corners Public School
Elementary: PublicÉcole élémentaire catholique Elisabeth-Bruyère
Elementary: CatholicW.O. Mitchell Elementary School
Elementary: PublicÉcole secondaire publique Maurice-Lapointe
Secondary: PublicSt Paul High School
Secondary: CatholicÉcole secondaire catholique Collège catholique Franco-Ouest
Secondary: CatholicA.Y. Jackson Secondary School
Secondary: PublicSir Robert Borden High School
Secondary: PublicBell High School
Secondary: Public- 2 bath
- 2 bed
- 900 sqft
914-80 Sandcastle Drive, South of Baseline to Knoxdale, Ontario • K2H 9E7 • 7601 - Leslie Park
- 2 bath
- 2 bed
- 900 sqft
1209-80 Sandcastle Drive, South of Baseline to Knoxdale, Ontario • K2H 9E7 • 7601 - Leslie Park
- 2 bath
- 2 bed
- 1200 sqft
D-39 Stonehaven Drive, Kanata, Ontario • K2M 1E3 • 9004 - Kanata - Bridlewood
- 2 bath
- 2 bed
- 1200 sqft
B-96 STONEHAVEN Drive, Kanata, Ontario • K2M 0C4 • 9004 - Kanata - Bridlewood
- 2 bath
- 2 bed
- 1200 sqft
354 Wiffen, Bells Corners and South to Fallowfield, Ontario • K2H 1G4 • 7802 - Westcliffe Estates
- 2 bath
- 2 bed
- 1600 sqft
80-214D Equestrian Drive, Kanata, Ontario • K2M 1E2 • 9004 - Kanata - Bridlewood
- 2 bath
- 2 bed
- 900 sqft
1013-80 Sandcastle Drive, South of Baseline to Knoxdale, Ontario • K2H 9E7 • 7601 - Leslie Park
