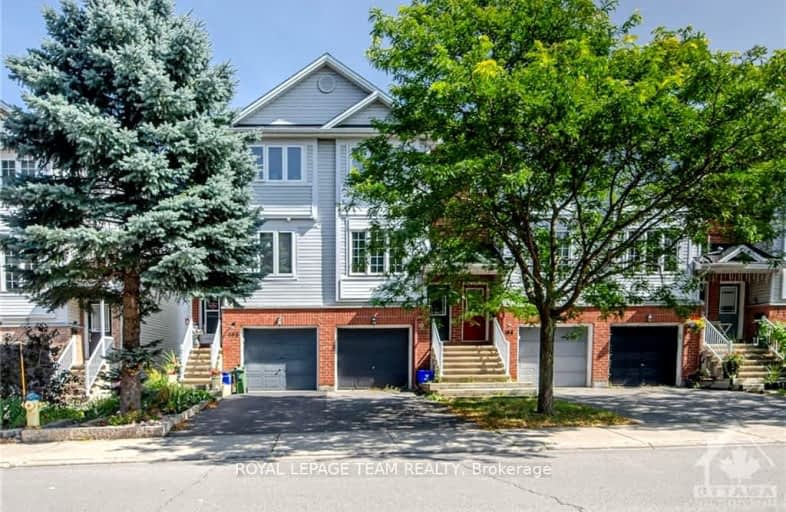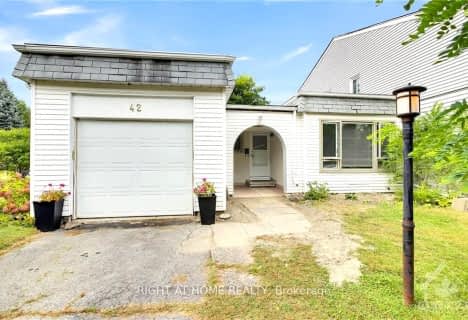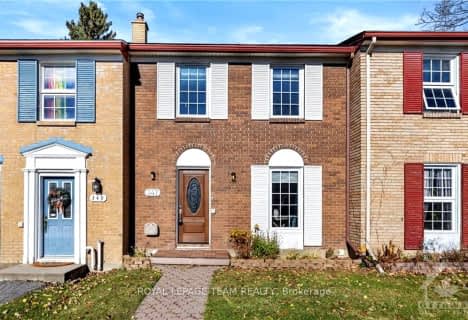Somewhat Walkable
- Some errands can be accomplished on foot.
Some Transit
- Most errands require a car.
Bikeable
- Some errands can be accomplished on bike.

Bell Intermediate School
Elementary: PublicOur Lady of Peace Elementary School
Elementary: CatholicÉcole intermédiaire catholique Franco-Ouest
Elementary: CatholicBells Corners Public School
Elementary: PublicÉcole élémentaire catholique Elisabeth-Bruyère
Elementary: CatholicW.O. Mitchell Elementary School
Elementary: PublicÉcole secondaire publique Maurice-Lapointe
Secondary: PublicSt Paul High School
Secondary: CatholicÉcole secondaire catholique Collège catholique Franco-Ouest
Secondary: CatholicA.Y. Jackson Secondary School
Secondary: PublicSir Robert Borden High School
Secondary: PublicBell High School
Secondary: Public-
Longwood Park
Nepean ON 0.68km -
Lynwood Park
0.94km -
Stony Swamp
1.47km
-
TD Bank Financial Group
2150 Robertson Rd (Moodie Drive), Ottawa ON K2H 9S1 0.71km -
TD Bank – Help & Advice Centre
2150 Robertson Rd, Ottawa ON K2H 9S1 0.72km -
CIBC
2120 Robertson Rd (Moodie Drive), Ottawa ON K2H 5Z1 0.75km
- 2 bath
- 2 bed
42 GRADY Crescent, South of Baseline to Knoxdale, Ontario • K2H 5S1 • 7603 - Sheahan Estates/Trend Village
- 3 bath
- 3 bed
347 MONTEREY Drive, South of Baseline to Knoxdale, Ontario • K2H 7B1 • 7601 - Leslie Park





