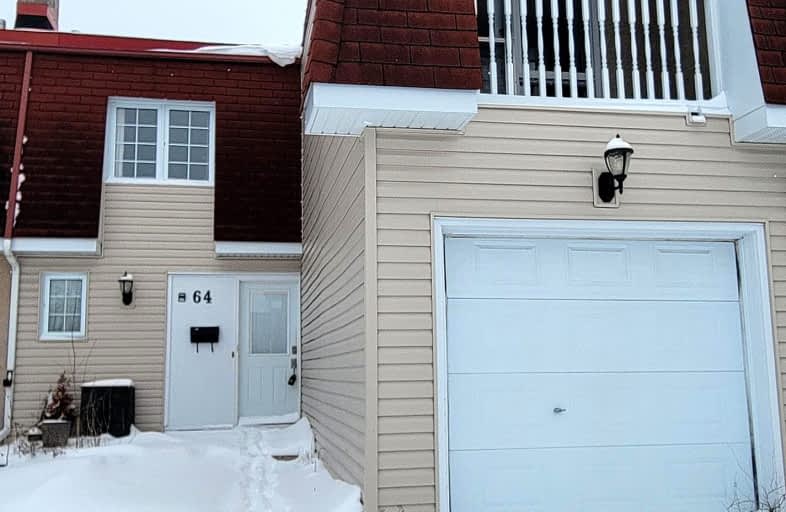Somewhat Walkable
- Most errands can be accomplished on foot.
70
/100
Some Transit
- Most errands require a car.
44
/100
Bikeable
- Some errands can be accomplished on bike.
64
/100

Bell Intermediate School
Elementary: Public
1.99 km
Our Lady of Peace Elementary School
Elementary: Catholic
0.57 km
École intermédiaire catholique Franco-Ouest
Elementary: Catholic
0.38 km
Bells Corners Public School
Elementary: Public
0.84 km
Lakeview Public School
Elementary: Public
3.30 km
W.O. Mitchell Elementary School
Elementary: Public
2.90 km
École secondaire publique Maurice-Lapointe
Secondary: Public
4.87 km
St Paul High School
Secondary: Catholic
4.08 km
École secondaire catholique Collège catholique Franco-Ouest
Secondary: Catholic
0.38 km
A.Y. Jackson Secondary School
Secondary: Public
4.49 km
Sir Robert Borden High School
Secondary: Public
4.38 km
Bell High School
Secondary: Public
2.11 km
-
Longwood Park
Nepean ON 0.57km -
Lynwood Park
0.92km -
Bruce Pit
175 Cedarview Rd (W. Hunt Club Rd.), Ottawa ON K2H 7W1 2.76km
-
CIBC
2120 Robertson Rd (Moodie Drive), Ottawa ON K2H 5Z1 0.29km -
Banque Cibc, Centres Bancaires, Bells Corners
120 Robertson Rd, Nepean ON K2H 5Z1 0.29km -
BMO Bank of Montreal
60 Northside Rd (at Richmond Rd.), Ottawa ON K2H 5Z6 1.67km


