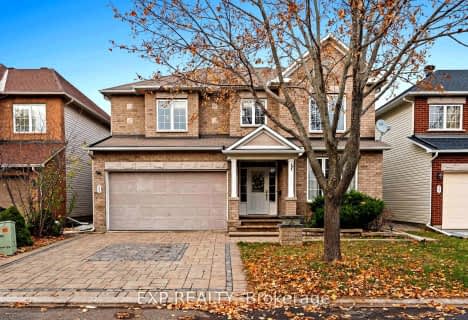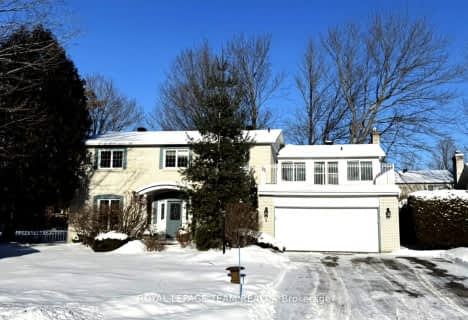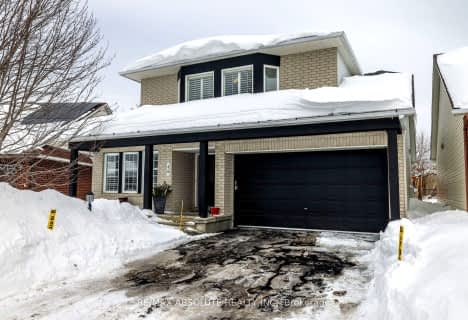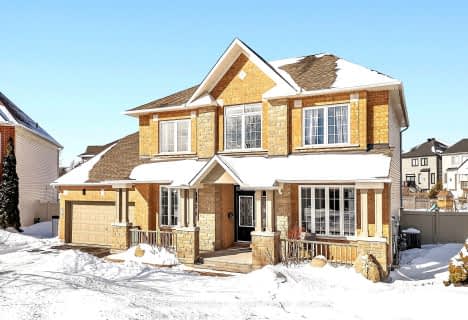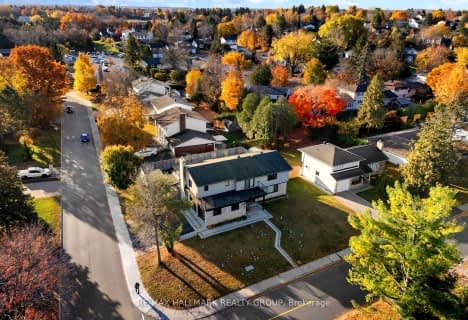
St Luke (Nepean) Elementary School
Elementary: CatholicÉcole élémentaire catholique Pierre-Elliott-Trudeau
Elementary: CatholicMonsignor Paul Baxter Elementary School
Elementary: CatholicMother Teresa Catholic Intermediate School
Elementary: CatholicÉcole élémentaire publique Michaëlle-Jean
Elementary: PublicBerrigan Elementary School
Elementary: PublicÉcole secondaire catholique Pierre-Savard
Secondary: CatholicMerivale High School
Secondary: PublicSt Joseph High School
Secondary: CatholicJohn McCrae Secondary School
Secondary: PublicMother Teresa High School
Secondary: CatholicLongfields Davidson Heights Secondary School
Secondary: Public- 3 bath
- 5 bed
5 Tierney Drive, Barrhaven, Ontario • K2J 4W2 • 7706 - Barrhaven - Longfields
- 4 bath
- 4 bed
5 Erinlea Court, Country Place - Pineglen - Crestview and, Ontario • K2E 7C8 • 7402 - Pineglen/Country Place
- 3 bath
- 3 bed
48 Settler's Ridge Way, Barrhaven, Ontario • K2J 4V2 • 7706 - Barrhaven - Longfields
- 3 bath
- 4 bed
24 Tierney Drive, Barrhaven, Ontario • K2J 4T3 • 7706 - Barrhaven - Longfields
- 4 bath
- 4 bed
- 3000 sqft
2 St. Remy Drive, Barrhaven, Ontario • K2J 1A3 • 7701 - Barrhaven - Pheasant Run


