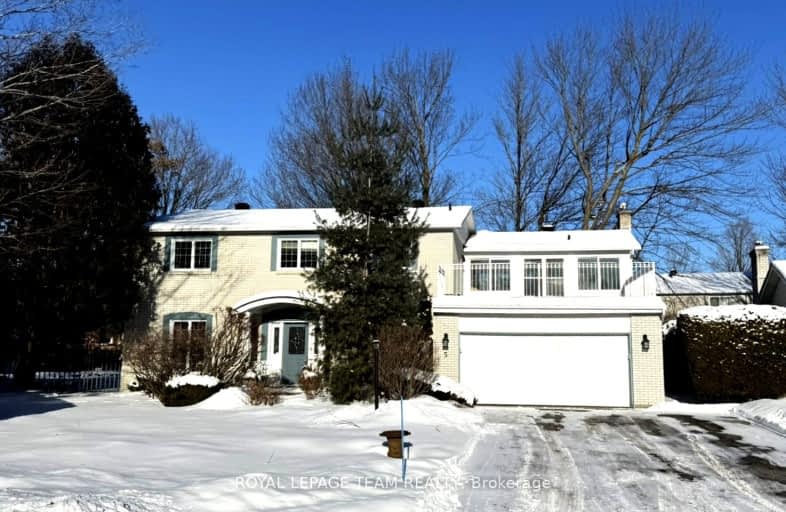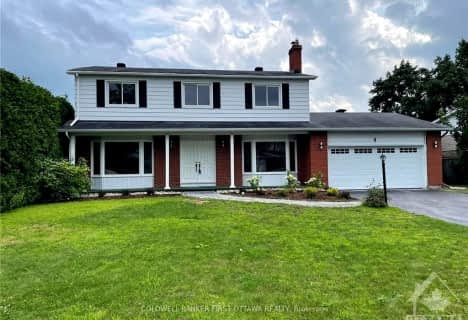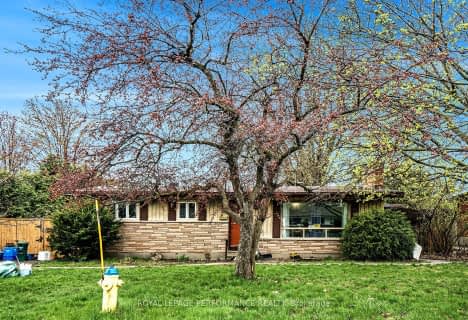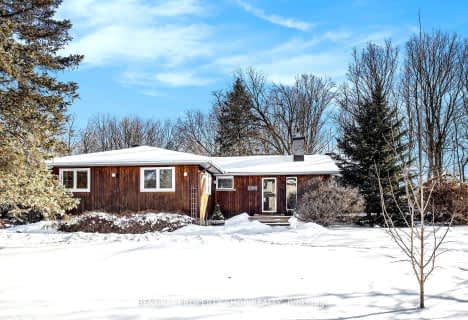Car-Dependent
- Most errands require a car.
Some Transit
- Most errands require a car.
Somewhat Bikeable
- Most errands require a car.
- — bath
- — bed
21 PARMALEA Crescent, Country Place - Pineglen - Crestview and, Ontario • K2E 7J1

Merivale Intermediate School
Elementary: PublicSt Monica Elementary School
Elementary: CatholicÉcole élémentaire publique Omer-Deslauriers
Elementary: PublicFrank Ryan Catholic Intermediate School
Elementary: CatholicÉcole élémentaire catholique Laurier-Carrière
Elementary: CatholicAdrienne Clarkson Elementary School
Elementary: PublicElizabeth Wyn Wood Secondary Alternate
Secondary: PublicÉcole secondaire publique Omer-Deslauriers
Secondary: PublicMerivale High School
Secondary: PublicSt Pius X High School
Secondary: CatholicMother Teresa High School
Secondary: CatholicLongfields Davidson Heights Secondary School
Secondary: Public-
Watershield Park
125 Watershield Rdg, Ottawa ON 3.83km -
Ryan Farm Park
5 Parkglen Dr (Parkglen Dr and Withrow Ave), Ottawa ON 4.36km -
Totteridge Park
11 Totteridge Ave, Ottawa ON 4.57km
-
RBC Royal Bank
9 Antares Dr, Nepean ON K2E 7V5 1.71km -
CIBC
1642 Merivale Rd (Merivale Mall), Ottawa ON K2G 4A1 3.24km -
TD Canada Trust ATM
1642 Merivale Rd, Nepean ON K2G 4A1 3.25km
- 3 bath
- 5 bed
- 2500 sqft
1408 Balmoral Drive, Blossom Park - Airport and Area, Ontario • K1V 1E3 • 2601 - Cedardale






