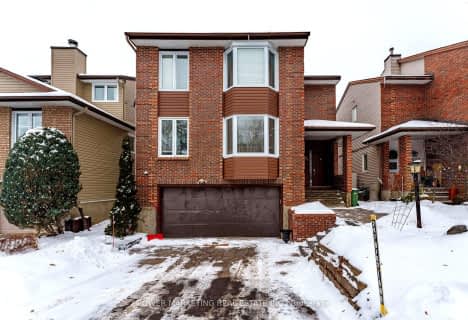
Uplands Catholic Elementary School
Elementary: CatholicSt Monica Elementary School
Elementary: CatholicÉcole élémentaire publique Omer-Deslauriers
Elementary: PublicÉcole élémentaire catholique Laurier-Carrière
Elementary: CatholicSt. Francis Xavier (7-8) Catholic School
Elementary: CatholicÉcole élémentaire catholique Bernard-Grandmaître
Elementary: CatholicElizabeth Wyn Wood Secondary Alternate
Secondary: PublicÉcole secondaire publique Omer-Deslauriers
Secondary: PublicBrookfield High School
Secondary: PublicMerivale High School
Secondary: PublicSt Pius X High School
Secondary: CatholicSt. Francis Xavier (9-12) Catholic School
Secondary: Catholic-
Tanglewood Park
30 Woodfield Dr, Ontario 3.53km -
Medhurst Park
Medhurst Dr, Ottawa ON K2G 4L4 4.46km -
Spratt Park
Spratt Rd (Owls Cabin), Ottawa ON K1V 1N5 4.64km
-
TD Bank Financial Group
1950 Merivale Rd, Nepean ON K2G 5T5 2.34km -
Scotia Bank
3025 Woodroffe Ave (at/coin prom Stoneway Dr), Ottawa ON 4.62km -
Ottawa-South Keys Shopping Centre Br
2210 Bank St (Hunt Club Rd.), Ottawa ON K1V 1J5 4.69km
- 3 bath
- 5 bed
3035 Uplands Drive, Hunt Club - Windsor Park Village and Are, Ontario • K1V 0J5 • 4802 - Hunt Club Woods

